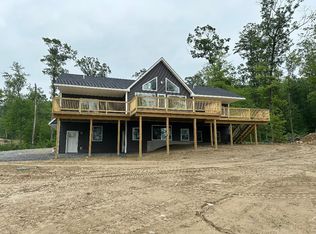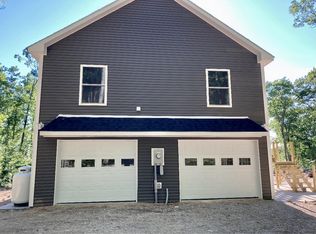Sold for $536,500
Street View
$536,500
1111 Upper Plains Rd, Salisbury, VT 05769
3beds
4,400sqft
SingleFamily
Built in 2020
6 Acres Lot
$1,324,700 Zestimate®
$122/sqft
$4,808 Estimated rent
Home value
$1,324,700
$1.07M - $1.62M
$4,808/mo
Zestimate® history
Loading...
Owner options
Explore your selling options
What's special
Here is your chance to own a spacious new home located just minutes to Lake Dunmore and a short drive to Middlebury. There is still time to make some final selections and customize to your own personal style. With approximately 4400 square feet of finished living space there is a room for just about any occassion. The homes features a massive walkout basement with 10ft+ ceilings that can easily be finished off if more finished space if desired. The exterior of the home features Diamond Kote siding, mahogany doors, a 20 x 52 deck and a wrap around covered front porch all with Trex decking. Very private 6 acres with seasonal views that could be even grander with some additional trees being cut. The interior finishes features 3 gas fireplaces, a 24 x 33 kitchen with a U shaped center island with stone veneer surround. The large living room with 15' ceilings is flooded with natural light and offers a variety of options for furniture placement. The second story consist of a 24 x 20 owners suite featuring a tiled shower with 3 shower heads soaking tub and a 7 x 35 closet. Home is currently under construction with options to still pick some finishes.
Facts & features
Interior
Bedrooms & bathrooms
- Bedrooms: 3
- Bathrooms: 4
- Full bathrooms: 2
- 3/4 bathrooms: 1
- 1/2 bathrooms: 1
Interior area
- Total interior livable area: 4,400 sqft
Property
Lot
- Size: 6 Acres
Details
- Parcel number: 56117710767
Construction
Type & style
- Home type: SingleFamily
Condition
- Year built: 2020
Community & neighborhood
Location
- Region: Salisbury
Price history
| Date | Event | Price |
|---|---|---|
| 9/26/2023 | Sold | $536,500+60.1%$122/sqft |
Source: Public Record Report a problem | ||
| 1/20/2022 | Sold | $335,000-52.1%$76/sqft |
Source: Public Record Report a problem | ||
| 10/13/2021 | Listing removed | -- |
Source: | ||
| 7/12/2021 | Listing removed | $699,950$159/sqft |
Source: | ||
| 7/12/2021 | Listed for sale | $699,950+250%$159/sqft |
Source: | ||
Public tax history
| Year | Property taxes | Tax assessment |
|---|---|---|
| 2024 | -- | $1,142,800 +31.6% |
| 2023 | -- | $868,700 |
| 2022 | -- | $868,700 -29.1% |
Find assessor info on the county website
Neighborhood: 05769
Nearby schools
GreatSchools rating
- 6/10Salisbury Community SchoolGrades: PK-5Distance: 1.6 mi
- 6/10Middlebury Union Middle SchoolGrades: 6-8Distance: 5.3 mi
- 9/10Middlebury Senior Uhsd #3Grades: 9-12Distance: 6.1 mi
Get pre-qualified for a loan
At Zillow Home Loans, we can pre-qualify you in as little as 5 minutes with no impact to your credit score.An equal housing lender. NMLS #10287.

