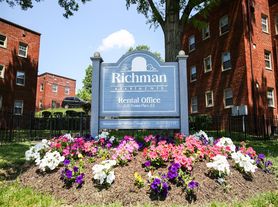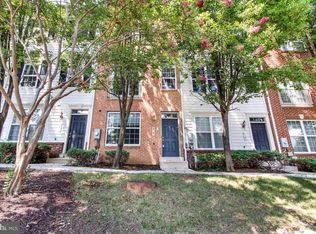Welcome to this gorgeous end unit town home ready for RENT! This 3 bedroom, 2.5 bath home has all the bells and whistles. Beautiful finishes like LVP flooring throughout, granite countertops, stainless steel appliances, fireplace with marble surround, gas stove, deck, custom paint on walls, all bedrooms with their own bathrooms, garage and more! The home is professionally managed and is available immediately. NO SMOKING, NO PETS, GOOD CREDIT. To apply go to Corcoran McEnearney's site under the RENTING tab. PLEASE COORDINATE WITH YOUR AGENT TO SHOW YOU THE HOME. THANK YOU!
Townhouse for rent
$3,250/mo
1111 Trenton Pl SE, Washington, DC 20032
3beds
2,147sqft
Price may not include required fees and charges.
Townhouse
Available now
No pets
Central air, electric, ceiling fan
In unit laundry
2 Attached garage spaces parking
Natural gas, central, fireplace
What's special
End unit town homeGranite countertopsLvp flooringFireplace with marble surroundGas stoveStainless steel appliancesCustom paint on walls
- 43 days |
- -- |
- -- |
District law requires that a housing provider state that the housing provider will not refuse to rent a rental unit to a person because the person will provide the rental payment, in whole or in part, through a voucher for rental housing assistance provided by the District or federal government.
Travel times
Looking to buy when your lease ends?
Consider a first-time homebuyer savings account designed to grow your down payment with up to a 6% match & 3.83% APY.
Facts & features
Interior
Bedrooms & bathrooms
- Bedrooms: 3
- Bathrooms: 4
- Full bathrooms: 3
- 1/2 bathrooms: 1
Rooms
- Room types: Family Room
Heating
- Natural Gas, Central, Fireplace
Cooling
- Central Air, Electric, Ceiling Fan
Appliances
- Included: Dishwasher, Disposal, Dryer, Microwave, Stove, Washer
- Laundry: In Unit, Upper Level
Features
- Ceiling Fan(s), Family Room Off Kitchen, Kitchen - Gourmet, Kitchen - Table Space, Open Floorplan, Recessed Lighting, Upgraded Countertops
- Has basement: Yes
- Has fireplace: Yes
Interior area
- Total interior livable area: 2,147 sqft
Property
Parking
- Total spaces: 2
- Parking features: Attached, Driveway, On Street, Covered
- Has attached garage: Yes
- Details: Contact manager
Features
- Exterior features: Contact manager
Details
- Parcel number: 59330078
Construction
Type & style
- Home type: Townhouse
- Architectural style: Colonial
- Property subtype: Townhouse
Condition
- Year built: 2018
Building
Management
- Pets allowed: No
Community & HOA
Location
- Region: Washington
Financial & listing details
- Lease term: Contact For Details
Price history
| Date | Event | Price |
|---|---|---|
| 9/10/2025 | Listed for rent | $3,250-4.1%$2/sqft |
Source: Bright MLS #DCDC2209464 | ||
| 7/30/2025 | Listing removed | $3,390$2/sqft |
Source: Bright MLS #DCDC2209464 | ||
| 7/4/2025 | Listed for rent | $3,390+16.9%$2/sqft |
Source: Bright MLS #DCDC2209464 | ||
| 3/2/2022 | Listing removed | -- |
Source: Zillow Rental Network Premium | ||
| 2/7/2022 | Listed for rent | $2,900$1/sqft |
Source: Zillow Rental Network Premium | ||

