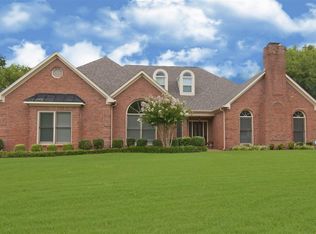This lovely home is perfect for entertaining or hosting weekend guests! Recently remodeled and move-in ready,this residence has smooth ceilings thru-out,wood floors,gorgeous countertops,newer(and new)appliances,& the kitchen is perfect for TWO cooks! The owner suite has a private sitting area with fireplace;master bath has tiled walk-in shower and walk-in closet with washer/dryer hook-ups. Upstairs boasts a 2nd laundry room & 3 guest BRs(one with private bath),all having 2 or more closets. Also,a finished basement.Outdoors,guests will enjoy large deck & pergola & there's a 2-car garage. Inground pool is accessed from gated privacy fence or from owner's suite.
This property is off market, which means it's not currently listed for sale or rent on Zillow. This may be different from what's available on other websites or public sources.
