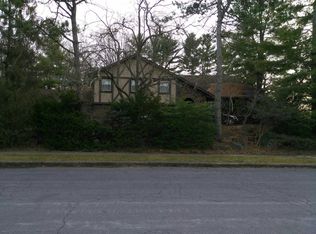You'll fall in love with this timeless quality crafted 4 Bedrm, 3 Bath English Tudor Split Level with over 3300 square feet of living space located in desirable Upper Dublin Twp! Award Winning School District with NEW High School! Outstanding amenities include: NEWER dual HVAC system, ROOF, resurfaced driveway, front walkway, 2 tiered stamped concrete patio, barbecue gas grill (connected to gas line) & top of the line appliances! Covered front porch & double Pella doors welcome you upon entering the gracious & sophisticated Living/Dining Rm combination boasting NEW Pella windows (Living/Dining Rms), gleaming hardwood floors,(throughout most of the HOME & under upstairs carpet), & beautiful chandelier! Luminous & spacious gourmet kitchen with Breakfast Room, granite island bar, Corian countertops, solid wood " Wood Mode Alpha cabinets", custom pantry, ceramic tile floor, Subzero refrigerator, Bosch dishwasher, microwave, Jenn Aire cooktop, Anderson bay window, & Casablanca ceiling fan! Adjacent office with convenient exit to patio. Step down to the huge & handsome Family Rm with substantial stone gas Fireplace, Pella French doors ( leads to patio) & built in bar, Full Remodeled Bath, Laundry Room with NEW gas dryer, cabinets & utility sink. 2nd Floor features Master Bedrm Suite with Dressing Room with double closets, & updated Full Bath! Generously sized Bedrm 2 features NEW Anderson windows, Bedrm 3 offers double closets & Bedrm 4 located on the Upper floor is very private & spotlights Anderson windows, an adjacent study or bonus rm with built in shelves, closets & attic storage! Finished Basement is superb for playrm, or exercise & includes workshop & abundant storage space! Additional amenities include: recessed/ flood lights, double wall insulation, water filtration system, programmable thermostat, security system with smoke detectors, carbon monoxide & natural gas detectors connected to central station, & 2 car side entry Garage with NEW door! Situated on a fabulous level lot with mature trees in a wonderful neighborhood! Conveniently located to major rtes ( turnpike, Rte 309) shops, restaurants, LA Fitness, 2 train stations, & historic downtown Ambler! Walk to School & Mondauk Park! Beautifully arranged on over 5 floors, this stunning HOME offers elegant living accommodation with sensational entertaining space & will impress those accustomed to fine quality design & details!
This property is off market, which means it's not currently listed for sale or rent on Zillow. This may be different from what's available on other websites or public sources.
