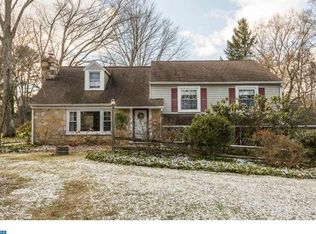Price Improvement! Welcome Home to a great property in the wonderful neighborhood of Westtown Hillside. 4 Bedrooms, 3.5 Baths, large corner lot with mature trees and plantings, and lots of living space to enjoy. A true family home for simply relaxing, entertaining, and enjoying those great family get-togethers. Enter the Foyer opening to a spacious Formal Living Room with large picture window, mantled double sided gas fireplace, crown molding and beautiful oak pegged flooring which continues throughout most of the main floor. The kitchen offers maple cabinets, pantry, island with seating, stainless steel appliances, gas cooking and reclaimed red oak flooring from Lancaster County. Generously sized dining room with crown molding, chair rail and bay window with a view of the back yard; please enjoy the birds and visits from the local deer! Continuing on to the Sun Room with multiple casement doors to the rear patio and garden area; connecting to Family Room with gas fireplace, built-ins; perfect room for watching movies, games, or just a good read! Upstairs, Master Bedroom with updated tile master bath; Walk-In closet plus one. Two additional large bedrooms with great closet space continue on this level, along with updated full tile hall bath, double sinks, tub/shower with glass enclosure and linen closet. Up to the last level; 4th bedroom with great privacy, closet space and lots of light; full tile hall bath, additional closet and walk-up to floored attic space. Beautiful hardwood floors throughout these two levels. Let's go back to the lower level den/office with tile flooring, double windows with plenty of light, powder room and full laundry, with walk-out to back yard and garden area. 2-Car over-sized garage with storage, newer garage doors and openers. Roof 2018. Updated Septic 2015. All-House Generator. Super taxes, Bayard Rustin High School. Comparing to other active and closed properties, this is the highest in square footage (3600) for the price. 1-YR American Home Shield Warranty, Shield Complete Package included, paid at settlement. This should be on your list as a must see!!
This property is off market, which means it's not currently listed for sale or rent on Zillow. This may be different from what's available on other websites or public sources.
