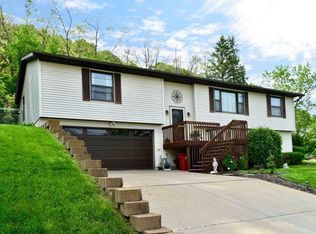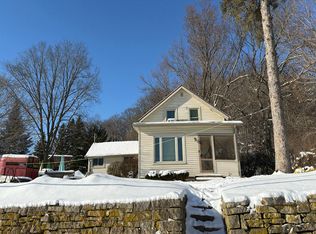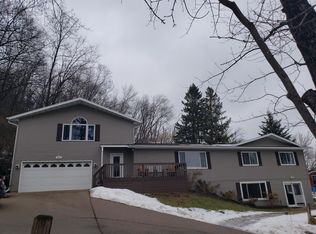Closed
$325,000
1111 Sugar Loaf Rd, Winona, MN 55987
4beds
3,168sqft
Single Family Residence
Built in 1886
2.18 Acres Lot
$337,200 Zestimate®
$103/sqft
$2,174 Estimated rent
Home value
$337,200
$280,000 - $405,000
$2,174/mo
Zestimate® history
Loading...
Owner options
Explore your selling options
What's special
Bursting with charm, character, and modern updates—this pre-inspected home offers a rare blend of vintage appeal and contemporary comfort. Nestled on 2.18 private acres just minutes from everything Winona has to offer, this 4-bedroom, 2-bath gem is surrounded by lush gardens, mature trees, and serene wooded areas.
Inside, you’ll find a spacious living room, separate dining room, cozy library, and dedicated office—perfect for work or relaxation, with 3 bedrooms on one level. The main floor also features laundry and a large mudroom that opens to a screened-in porch. You will find original hardwood floors, updated windows and mechanicals, a wood burning fireplace, plus the whole house has been freshly painted and professionally cleaned! The lower level boasts a private entrance to a potential rental suite with a kitchenette/living room, bedroom, and bathroom.
Outside, enjoy a detached 2-stall garage, 24x16 shed, chicken coop, and even a treehouse—ideal for hobbyists, homesteaders, or anyone who loves the outdoors. Come experience a one-of-a-kind property where comfort meets character!
Zillow last checked: 8 hours ago
Listing updated: May 19, 2025 at 09:23am
Listed by:
Lauren Boutin 507-398-6293,
Dwell Realty Group LLC,
Zac Boutin 507-340-3349
Bought with:
Eric Nustad
Key Real Estate
Source: NorthstarMLS as distributed by MLS GRID,MLS#: 6706804
Facts & features
Interior
Bedrooms & bathrooms
- Bedrooms: 4
- Bathrooms: 2
- Full bathrooms: 1
- 3/4 bathrooms: 1
Bedroom 1
- Level: Main
Bedroom 2
- Level: Main
Bedroom 3
- Level: Main
Bedroom 4
- Level: Basement
Dining room
- Level: Main
Kitchen
- Level: Main
Kitchen 2nd
- Level: Basement
Library
- Level: Main
Living room
- Level: Main
Living room
- Level: Basement
Mud room
- Level: Main
Office
- Level: Main
Heating
- Baseboard, Boiler, Fireplace(s)
Cooling
- Window Unit(s)
Appliances
- Included: Cooktop, Dishwasher, Disposal, Dryer, Microwave, Refrigerator, Wall Oven, Washer
Features
- Basement: Egress Window(s),Partially Finished,Single Tenant Access,Sump Basket,Sump Pump,Walk-Out Access
- Number of fireplaces: 1
- Fireplace features: Living Room, Wood Burning
Interior area
- Total structure area: 3,168
- Total interior livable area: 3,168 sqft
- Finished area above ground: 1,944
- Finished area below ground: 720
Property
Parking
- Total spaces: 2
- Parking features: Detached, Concrete
- Garage spaces: 2
Accessibility
- Accessibility features: No Stairs External
Features
- Levels: One
- Stories: 1
- Patio & porch: Covered, Rear Porch, Screened, Side Porch
Lot
- Size: 2.18 Acres
- Dimensions: 497 x 187 x 470 x 245
- Features: Many Trees
Details
- Additional structures: Chicken Coop/Barn, Storage Shed
- Foundation area: 1224
- Parcel number: 323207370
- Zoning description: Residential-Single Family
Construction
Type & style
- Home type: SingleFamily
- Property subtype: Single Family Residence
Materials
- Fiber Board, Shake Siding
- Foundation: Stone
- Roof: Asphalt
Condition
- Age of Property: 139
- New construction: No
- Year built: 1886
Utilities & green energy
- Gas: Electric
- Sewer: City Sewer/Connected
- Water: City Water/Connected
Community & neighborhood
Location
- Region: Winona
HOA & financial
HOA
- Has HOA: No
Price history
| Date | Event | Price |
|---|---|---|
| 5/16/2025 | Sold | $325,000+3.2%$103/sqft |
Source: | ||
| 4/29/2025 | Pending sale | $315,000$99/sqft |
Source: | ||
| 4/28/2025 | Listed for sale | $315,000+43.2%$99/sqft |
Source: | ||
| 2/15/2018 | Sold | $220,000-1.8%$69/sqft |
Source: | ||
| 1/25/2018 | Pending sale | $224,000$71/sqft |
Source: Property Brokers of Minnesota, Inc. #4081853 Report a problem | ||
Public tax history
| Year | Property taxes | Tax assessment |
|---|---|---|
| 2024 | $2,594 +7.5% | $255,500 +2.3% |
| 2023 | $2,414 +4.6% | $249,700 +15.1% |
| 2022 | $2,308 +2.5% | $217,000 |
Find assessor info on the county website
Neighborhood: 55987
Nearby schools
GreatSchools rating
- 2/10Winona Middle SchoolGrades: 5-8Distance: 0.8 mi
- 6/10Winona Senior High SchoolGrades: 9-12Distance: 2.3 mi
- 3/10Washington Elementary SchoolGrades: PK-4Distance: 1.1 mi

Get pre-qualified for a loan
At Zillow Home Loans, we can pre-qualify you in as little as 5 minutes with no impact to your credit score.An equal housing lender. NMLS #10287.


