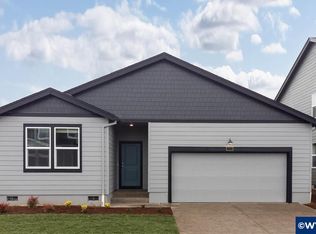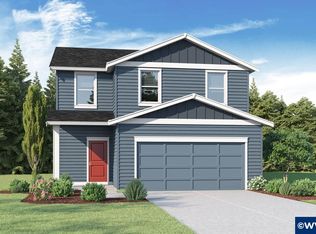Sold
$528,710
1111 Stubb Rd, Woodburn, OR 97071
4beds
2,332sqft
Residential, Single Family Residence
Built in 2025
-- sqft lot
$529,800 Zestimate®
$227/sqft
$2,733 Estimated rent
Home value
$529,800
$487,000 - $577,000
$2,733/mo
Zestimate® history
Loading...
Owner options
Explore your selling options
What's special
Brand new homesite in Woodburn! Located in proximity to Interstate 5, Lowrie Estates offers residents a great blend of suburban charm and swift access to both Salem and Portland for an easy work commute. This new community is just minutes away from the Woodburn Premium Outlets where you can enjoy great shopping and dining options. The splendid Pacific two-story floor plan has 4 bedrooms plus a bonus room, 2.5 bathrooms, with a den on the main floor that is perfect for guest stays or an at-home office. The open concept living space has stunning modern finishes throughout with hardwood laminate flooring and has designer touches like a fireplace with a floor-to-ceiling painted accent wall. The chef-inspired kitchen has outstanding features like stainless-steel appliances, quartz countertops with solid surface backsplash, and a gas range/oven. The primary has wonderful features including a double vanity sink, walk-in shower, and a spacious walk-in closet. Receive a closing cost credit with use of builder’s preferred lender, reach out for more details. Model office hours are by appointment only. Photos are representative of plan only and finishes may vary as built. Come visit Lowrie Estates and claim your Pacific today.
Zillow last checked: 8 hours ago
Listing updated: August 13, 2025 at 05:17am
Listed by:
Heather Quirke 503-840-0943,
D. R. Horton, Inc Portland,
Carrie Secanti 503-313-9320,
D. R. Horton, Inc Portland
Bought with:
Eric Wellard, 200310071
RE/MAX Integrity
Source: RMLS (OR),MLS#: 760208534
Facts & features
Interior
Bedrooms & bathrooms
- Bedrooms: 4
- Bathrooms: 3
- Full bathrooms: 2
- Partial bathrooms: 1
- Main level bathrooms: 1
Primary bedroom
- Features: Double Sinks, Suite, Walkin Closet, Walkin Shower, Wallto Wall Carpet
- Level: Upper
Bedroom 2
- Features: Wallto Wall Carpet
- Level: Upper
Bedroom 3
- Features: Wallto Wall Carpet
- Level: Upper
Bedroom 4
- Features: Wallto Wall Carpet
- Level: Upper
Dining room
- Features: Laminate Flooring
- Level: Main
Kitchen
- Features: Disposal, Gas Appliances, Island, Pantry, Laminate Flooring, Quartz
- Level: Main
Living room
- Features: Fireplace, Laminate Flooring
- Level: Main
Heating
- Forced Air 95 Plus, Fireplace(s)
Cooling
- Air Conditioning Ready
Appliances
- Included: Disposal, Free-Standing Gas Range, Plumbed For Ice Maker, Stainless Steel Appliance(s), Gas Appliances, Electric Water Heater, Other Water Heater
- Laundry: Laundry Room
Features
- Quartz, Soaking Tub, Kitchen Island, Pantry, Double Vanity, Suite, Walk-In Closet(s), Walkin Shower
- Flooring: Laminate, Vinyl, Wall to Wall Carpet
- Windows: Double Pane Windows
- Basement: Crawl Space
- Number of fireplaces: 1
- Fireplace features: Electric
Interior area
- Total structure area: 2,332
- Total interior livable area: 2,332 sqft
Property
Parking
- Total spaces: 2
- Parking features: Attached
- Attached garage spaces: 2
Features
- Levels: Two
- Stories: 2
- Patio & porch: Patio
Lot
- Features: Sprinkler, SqFt 3000 to 4999
Details
- Parcel number: New Construction
Construction
Type & style
- Home type: SingleFamily
- Property subtype: Residential, Single Family Residence
Materials
- Cement Siding
- Foundation: Concrete Perimeter, Stem Wall
- Roof: Composition
Condition
- New Construction
- New construction: Yes
- Year built: 2025
Details
- Warranty included: Yes
Utilities & green energy
- Gas: Gas
- Sewer: Public Sewer
- Water: Public
Community & neighborhood
Security
- Security features: Security System Owned
Location
- Region: Woodburn
Other
Other facts
- Listing terms: Cash,Conventional,FHA,VA Loan
- Road surface type: Paved
Price history
| Date | Event | Price |
|---|---|---|
| 7/30/2025 | Sold | $528,710+0.7%$227/sqft |
Source: | ||
| 6/15/2025 | Pending sale | $524,995$225/sqft |
Source: | ||
| 6/11/2025 | Price change | $524,995+2.5%$225/sqft |
Source: | ||
| 6/4/2025 | Listed for sale | $511,995$220/sqft |
Source: | ||
Public tax history
Tax history is unavailable.
Neighborhood: 97071
Nearby schools
GreatSchools rating
- 3/10Heritage Elementary SchoolGrades: K-5Distance: 0.4 mi
- 2/10Valor Middle SchoolGrades: 6-8Distance: 0.3 mi
- NAWoodburn Arts And Communications AcademyGrades: 9-12Distance: 1.2 mi
Schools provided by the listing agent
- Elementary: Heritage
- Middle: Valor
- High: Woodburn
Source: RMLS (OR). This data may not be complete. We recommend contacting the local school district to confirm school assignments for this home.
Get a cash offer in 3 minutes
Find out how much your home could sell for in as little as 3 minutes with a no-obligation cash offer.
Estimated market value$529,800
Get a cash offer in 3 minutes
Find out how much your home could sell for in as little as 3 minutes with a no-obligation cash offer.
Estimated market value
$529,800

