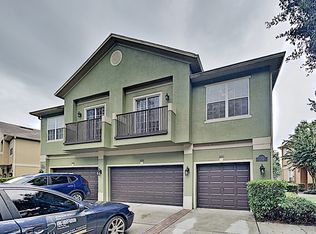Your Dream Home Awaits in Regency Oaks! Welcome to luxury living in this meticulously maintained 2 bedroom/2 bath townhome with a screened in patio.
This gem offers the perfect blend of comfort and sophistication. Picture yourself enjoying the sun-kissed days by the large Cabana & Pool Complex, all within the lush landscape of this beautifully maintained community. Inside, be captivated by the open floor plan boasting 10-foot ceilings and 1267 sq ft of living space. Upstairs, you'll find two generous en-suite bedrooms, each offering privacy and comfort, along with a versatile THIRD room that can easily serve as a home office or an additional bedroom and a washer & dryer for effortless living. The heart of the home lies in the spacious kitchen and dining area, leading seamlessly to a screened lanai that offers both privacy and serene water views. But that's not all! Your HOA covers Cabana access, community pool, postal services, security gate, sewer, trash, yard maintenance, and water ensuring a carefree lifestyle. Convenience is key, with easy access to anything you'll need! Don't miss out on this incredible opportunity!
Schedule you're showing and see how you could be living the lifestyle you deserve today!
No administrative fee due at lease signing. We run background via (TransUnion) $47.00 per applicant. Credit score of 750+ or higher REQUIRED . We do not accept SECTION 8.
Owner pays for HOA (Included is: Cabana access, Community pool, Postal services, Security gate, Sewer, Trash, Recycling Yard maintenance, and Water). Renter is responsible for the rest of the utilities (Electricity, Internet, Cable TV).
First month and Security Deposit due at signing. No smoking allowed inside the house. Pets are permitted $500 one time fee per pet.
Townhouse for rent
Accepts Zillow applications
$1,700/mo
1111 Stockton Dr, Sanford, FL 32771
2beds
1,216sqft
Price may not include required fees and charges.
Townhouse
Available now
Cats, dogs OK
Central air
In unit laundry
-- Parking
Heat pump
What's special
Screened lanaiGenerous en-suite bedroomsOpen floor planSpacious kitchenSerene water viewsDining area
- 6 days
- on Zillow |
- -- |
- -- |
Travel times
Facts & features
Interior
Bedrooms & bathrooms
- Bedrooms: 2
- Bathrooms: 3
- Full bathrooms: 2
- 1/2 bathrooms: 1
Heating
- Heat Pump
Cooling
- Central Air
Appliances
- Included: Dishwasher, Dryer, Freezer, Microwave, Oven, Refrigerator, Washer
- Laundry: In Unit
Features
- Flooring: Carpet, Tile
Interior area
- Total interior livable area: 1,216 sqft
Property
Parking
- Details: Contact manager
Features
- Exterior features: Cable not included in rent, Electricity not included in rent, Garbage included in rent, Internet not included in rent, Sewage included in rent, Water included in rent
Details
- Parcel number: 2819305RZ00001370
Construction
Type & style
- Home type: Townhouse
- Property subtype: Townhouse
Utilities & green energy
- Utilities for property: Garbage, Sewage, Water
Building
Management
- Pets allowed: Yes
Community & HOA
Community
- Features: Pool
HOA
- Amenities included: Pool
Location
- Region: Sanford
Financial & listing details
- Lease term: 1 Year
Price history
| Date | Event | Price |
|---|---|---|
| 7/16/2025 | Price change | $1,700-2.9%$1/sqft |
Source: Zillow Rentals | ||
| 6/21/2025 | Price change | $1,750-2.8%$1/sqft |
Source: Zillow Rentals | ||
| 5/27/2025 | Listed for rent | $1,800+50%$1/sqft |
Source: Zillow Rentals | ||
| 3/24/2021 | Listing removed | -- |
Source: Owner | ||
| 4/10/2018 | Listing removed | $1,200$1/sqft |
Source: Owner | ||
![[object Object]](https://photos.zillowstatic.com/fp/53cf659533b438b51aa71c80ea5909b1-p_i.jpg)
