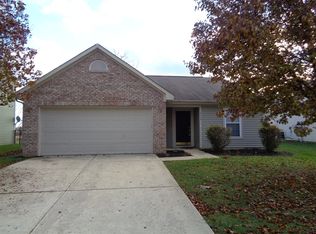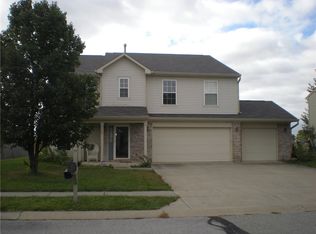Sold
$300,000
1111 Spring Meadows Ct, Franklin, IN 46131
4beds
2,572sqft
Residential, Single Family Residence
Built in 2002
9,583.2 Square Feet Lot
$306,900 Zestimate®
$117/sqft
$2,241 Estimated rent
Home value
$306,900
$292,000 - $322,000
$2,241/mo
Zestimate® history
Loading...
Owner options
Explore your selling options
What's special
This move in ready 4 bed/ 2.5 bath in popular Simon Farms has it all! Excellent and spacious layout with oversized bedrooms and upgrades at every turn. New appliances, hardwood floors, water heater, HVAC and patio door just to name a few. Sit out back and relax in your large fenced in backyard. Ideal location with easy access to restaurants, shops, schools and the interstate.
Zillow last checked: 8 hours ago
Listing updated: June 22, 2023 at 03:13pm
Listing Provided by:
Ryan Radecki 317-752-5826,
Highgarden Real Estate
Bought with:
Aaron Lucas
Trendify Realty
Source: MIBOR as distributed by MLS GRID,MLS#: 21917844
Facts & features
Interior
Bedrooms & bathrooms
- Bedrooms: 4
- Bathrooms: 3
- Full bathrooms: 2
- 1/2 bathrooms: 1
- Main level bathrooms: 1
Primary bedroom
- Level: Upper
- Area: 255 Square Feet
- Dimensions: 17x15
Bedroom 2
- Level: Upper
- Area: 144 Square Feet
- Dimensions: 12x12
Bedroom 3
- Level: Upper
- Area: 144 Square Feet
- Dimensions: 12x12
Bedroom 4
- Level: Upper
- Area: 132 Square Feet
- Dimensions: 12x11
Other
- Features: Vinyl
- Level: Upper
- Area: 54 Square Feet
- Dimensions: 09x06
Breakfast room
- Features: Vinyl
- Level: Main
- Area: 132 Square Feet
- Dimensions: 12x11
Dining room
- Features: Laminate Hardwood
- Level: Main
- Area: 121 Square Feet
- Dimensions: 11x11
Family room
- Features: Laminate Hardwood
- Level: Main
- Area: 270 Square Feet
- Dimensions: 18x15
Kitchen
- Features: Laminate Hardwood
- Level: Main
- Area: 132 Square Feet
- Dimensions: 12x11
Office
- Level: Main
- Area: 156 Square Feet
- Dimensions: 13x12
Heating
- Forced Air, Electric
Cooling
- Has cooling: Yes
Appliances
- Included: Dishwasher, Disposal, MicroHood, Electric Oven, Refrigerator, Electric Water Heater, Water Purifier, Water Softener Owned
- Laundry: Upper Level
Features
- Attic Access, High Ceilings, Walk-In Closet(s), Breakfast Bar, Ceiling Fan(s), Entrance Foyer, High Speed Internet, Kitchen Island, Pantry
- Windows: Windows Thermal, Wood Work Painted
- Has basement: No
- Attic: Access Only
Interior area
- Total structure area: 2,572
- Total interior livable area: 2,572 sqft
- Finished area below ground: 0
Property
Parking
- Total spaces: 2
- Parking features: Attached, Concrete
- Attached garage spaces: 2
Features
- Levels: Two
- Stories: 2
- Patio & porch: Patio, Covered
Lot
- Size: 9,583 sqft
- Features: Sidewalks, Mature Trees
Details
- Additional structures: Barn Mini
- Parcel number: 410810024033000009
Construction
Type & style
- Home type: SingleFamily
- Architectural style: Two Story
- Property subtype: Residential, Single Family Residence
Materials
- Brick, Vinyl Siding
- Foundation: Slab
Condition
- New construction: No
- Year built: 2002
Utilities & green energy
- Water: Municipal/City
Community & neighborhood
Security
- Security features: Security Alarm Paid
Location
- Region: Franklin
- Subdivision: Meadows At Simon Farms
HOA & financial
HOA
- Has HOA: Yes
- HOA fee: $150 annually
- Services included: Insurance, Maintenance
- Association phone: 317-874-5600
Price history
| Date | Event | Price |
|---|---|---|
| 6/14/2023 | Sold | $300,000+0%$117/sqft |
Source: | ||
| 5/10/2023 | Pending sale | $299,900$117/sqft |
Source: | ||
| 4/27/2023 | Listed for sale | $299,900+108.3%$117/sqft |
Source: | ||
| 6/16/2014 | Sold | $144,000-4%$56/sqft |
Source: | ||
| 6/3/2014 | Pending sale | $150,000$58/sqft |
Source: Keller Williams Indy South #21282019 Report a problem | ||
Public tax history
| Year | Property taxes | Tax assessment |
|---|---|---|
| 2024 | $2,251 -9.6% | $291,800 +20.5% |
| 2023 | $2,490 +42.8% | $242,100 +3.3% |
| 2022 | $1,744 +28.6% | $234,400 +23.2% |
Find assessor info on the county website
Neighborhood: 46131
Nearby schools
GreatSchools rating
- 6/10Northwood Elementary SchoolGrades: PK-4Distance: 1 mi
- 6/10Franklin Community Middle SchoolGrades: 7-8Distance: 1.2 mi
- 6/10Franklin Community High SchoolGrades: 9-12Distance: 1.2 mi
Schools provided by the listing agent
- Middle: Franklin Community Middle School
- High: Franklin Community High School
Source: MIBOR as distributed by MLS GRID. This data may not be complete. We recommend contacting the local school district to confirm school assignments for this home.
Get a cash offer in 3 minutes
Find out how much your home could sell for in as little as 3 minutes with a no-obligation cash offer.
Estimated market value$306,900
Get a cash offer in 3 minutes
Find out how much your home could sell for in as little as 3 minutes with a no-obligation cash offer.
Estimated market value
$306,900

