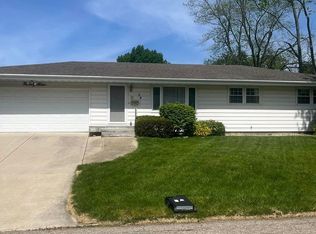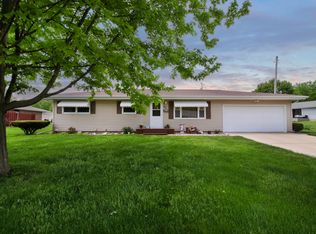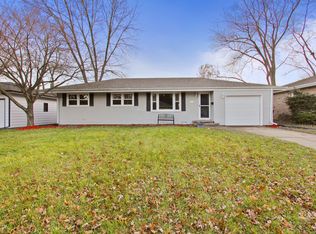Closed
$205,000
1111 Sheridan Rd, Normal, IL 61761
3beds
2,665sqft
Single Family Residence
Built in 1965
9,583.2 Square Feet Lot
$247,400 Zestimate®
$77/sqft
$2,029 Estimated rent
Home value
$247,400
$235,000 - $262,000
$2,029/mo
Zestimate® history
Loading...
Owner options
Explore your selling options
What's special
Beautifully maintained ranch home in Brookwood subdivision. As you pull up, you will notice the lovely wood exterior recently painted in 2018. Upon opening the front door, you will be in awe of the abundant natural light, the large living room combined with the dining room, and the additional office (which could be converted back to the 4th bedroom by adding doors). The kitchen was recently remodeled in 2016 featuring an updated countertop, stain-glass light fixtures, and fridge. The main level also boasts a large primary suite and two additional bedrooms. The basement offers a partially finished family room and a LARGE unfinished area to make your own plus an added egress window in 2014 (which would add a possible 5th bedroom!) The backyard has a maintenance-free Aztec deck 2018 overlooking the large backyard. Additional updates include but are not limited to: furnace 2020, AC 2003, water heater 2013, windows 2008-2014, refinished primary bedroom and office wood floors 2011, replaced sewer line 2020, and Roof 2013. Conveniently located near the Constitution trail, schools, shopping, and dining!
Zillow last checked: 8 hours ago
Listing updated: April 02, 2023 at 01:05am
Listing courtesy of:
Leah Bond 309-310-5417,
Coldwell Banker Real Estate Group
Bought with:
Beth Herald
RE/MAX Choice
Source: MRED as distributed by MLS GRID,MLS#: 11717042
Facts & features
Interior
Bedrooms & bathrooms
- Bedrooms: 3
- Bathrooms: 2
- Full bathrooms: 1
- 1/2 bathrooms: 1
Primary bedroom
- Features: Flooring (Hardwood), Bathroom (Half)
- Level: Main
- Area: 180 Square Feet
- Dimensions: 15X12
Bedroom 2
- Features: Flooring (Carpet)
- Level: Main
- Area: 132 Square Feet
- Dimensions: 11X12
Bedroom 3
- Features: Flooring (Hardwood)
- Level: Main
- Area: 99 Square Feet
- Dimensions: 11X9
Dining room
- Features: Flooring (Carpet)
- Level: Main
- Area: 90 Square Feet
- Dimensions: 9X10
Family room
- Features: Flooring (Carpet)
- Level: Basement
- Area: 286 Square Feet
- Dimensions: 22X13
Kitchen
- Features: Flooring (Vinyl)
- Level: Main
- Area: 130 Square Feet
- Dimensions: 13X10
Laundry
- Features: Flooring (Other)
- Level: Basement
- Area: 750 Square Feet
- Dimensions: 30X25
Living room
- Features: Flooring (Carpet)
- Level: Main
- Area: 288 Square Feet
- Dimensions: 18X16
Office
- Features: Flooring (Hardwood)
- Level: Main
- Area: 108 Square Feet
- Dimensions: 12X9
Heating
- Natural Gas
Cooling
- Central Air
Appliances
- Included: Dishwasher, Refrigerator, Washer, Dryer
- Laundry: Electric Dryer Hookup
Features
- 1st Floor Bedroom
- Flooring: Hardwood
- Basement: Partially Finished,Crawl Space,Egress Window,Partial
Interior area
- Total structure area: 2,420
- Total interior livable area: 2,665 sqft
- Finished area below ground: 325
Property
Parking
- Total spaces: 1
- Parking features: Garage Door Opener, On Site, Garage Owned, Attached, Garage
- Attached garage spaces: 1
- Has uncovered spaces: Yes
Accessibility
- Accessibility features: No Disability Access
Features
- Stories: 1
- Patio & porch: Deck
Lot
- Size: 9,583 sqft
- Dimensions: 87X120X57X143
- Features: Irregular Lot
Details
- Parcel number: 1434227013
- Special conditions: None
Construction
Type & style
- Home type: SingleFamily
- Architectural style: Ranch
- Property subtype: Single Family Residence
Materials
- Wood Siding
- Foundation: Block
Condition
- New construction: No
- Year built: 1965
Utilities & green energy
- Sewer: Public Sewer
- Water: Public
Community & neighborhood
Location
- Region: Normal
- Subdivision: Brookwood
Other
Other facts
- Listing terms: Conventional
- Ownership: Fee Simple
Price history
| Date | Event | Price |
|---|---|---|
| 3/31/2023 | Sold | $205,000+5.1%$77/sqft |
Source: | ||
| 2/22/2023 | Pending sale | $195,000$73/sqft |
Source: | ||
| 2/21/2023 | Contingent | $195,000$73/sqft |
Source: | ||
| 2/19/2023 | Listed for sale | $195,000$73/sqft |
Source: | ||
Public tax history
| Year | Property taxes | Tax assessment |
|---|---|---|
| 2023 | $3,713 +7% | $49,379 +10.7% |
| 2022 | $3,468 +4.5% | $44,610 +6% |
| 2021 | $3,319 | $42,089 +1% |
Find assessor info on the county website
Neighborhood: 61761
Nearby schools
GreatSchools rating
- 5/10Colene Hoose Elementary SchoolGrades: K-5Distance: 0.4 mi
- 5/10Chiddix Jr High SchoolGrades: 6-8Distance: 0.9 mi
- 7/10Normal Community West High SchoolGrades: 9-12Distance: 3.6 mi
Schools provided by the listing agent
- Elementary: Colene Hoose Elementary
- Middle: Chiddix Jr High
- High: Normal Community West High Schoo
- District: 5
Source: MRED as distributed by MLS GRID. This data may not be complete. We recommend contacting the local school district to confirm school assignments for this home.

Get pre-qualified for a loan
At Zillow Home Loans, we can pre-qualify you in as little as 5 minutes with no impact to your credit score.An equal housing lender. NMLS #10287.


