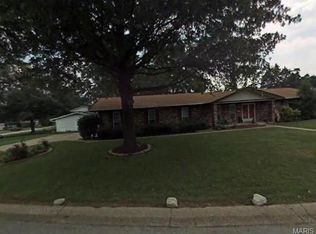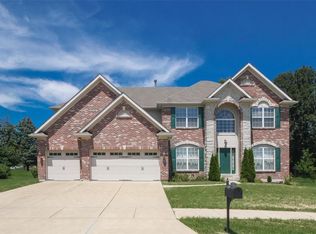Closed
Listing Provided by:
Jeremy M Barrett 314-704-8739,
Keller Williams Realty West
Bought with: SCHNEIDER Real Estate
Price Unknown
1111 Sherbrooke Rd, Saint Charles, MO 63303
3beds
2,624sqft
Single Family Residence
Built in 1970
0.27 Acres Lot
$397,900 Zestimate®
$--/sqft
$2,791 Estimated rent
Home value
$397,900
$378,000 - $418,000
$2,791/mo
Zestimate® history
Loading...
Owner options
Explore your selling options
What's special
Instantly feel at home in this stunning St. Charles ranch with 3 bedrooms & 3 1/2 bathrooms with 2 car garage on a 1/4 acre lot. Enjoy the open floor plan, perfect for entertaining or spending time with family. The kitchen features granite counters, tile floors, bar area, & stainless steel appliances, making meal prep a breeze. The living room boasts gleaming hardwood floors & a cozy fireplace. The spacious primary bedroom is a perfect oasis with en-suite bathroom, providing a retreat after a long day. Additional rooms include a four season room, a home office - ideal for remote work, & spacious finished basement with additional sleeping room, laundry room, 1 full bathroom & 1 half bath. Revel in the beautiful fenced backyard perfect for grilling or hanging out around a fire in the firepit. All of this with nearby shopping & the entertainment of Streets of St. Charles. This property offers a rare opportunity to own a meticulously maintained home. Book your showing today!
Zillow last checked: 8 hours ago
Listing updated: April 28, 2025 at 05:00pm
Listing Provided by:
Jeremy M Barrett 314-704-8739,
Keller Williams Realty West
Bought with:
Nicholas Wagenknecht, 2016024962
SCHNEIDER Real Estate
Source: MARIS,MLS#: 23017801 Originating MLS: St. Louis Association of REALTORS
Originating MLS: St. Louis Association of REALTORS
Facts & features
Interior
Bedrooms & bathrooms
- Bedrooms: 3
- Bathrooms: 4
- Full bathrooms: 3
- 1/2 bathrooms: 1
- Main level bathrooms: 2
- Main level bedrooms: 3
Primary bedroom
- Features: Floor Covering: Carpeting, Wall Covering: Some
- Level: Main
- Area: 210
- Dimensions: 15x14
Bedroom
- Features: Floor Covering: Carpeting, Wall Covering: Some
- Level: Main
- Area: 121
- Dimensions: 11x11
Bedroom
- Features: Floor Covering: Carpeting, Wall Covering: Some
- Level: Main
- Area: 121
- Dimensions: 11x11
Bonus room
- Features: Floor Covering: Carpeting, Wall Covering: None
- Level: Lower
- Area: 192
- Dimensions: 16x12
Bonus room
- Features: Floor Covering: Carpeting, Wall Covering: Some
- Level: Lower
- Area: 198
- Dimensions: 18x11
Kitchen
- Features: Floor Covering: Ceramic Tile, Wall Covering: Some
- Level: Main
- Area: 204
- Dimensions: 17x12
Living room
- Features: Floor Covering: Wood, Wall Covering: None
- Level: Main
- Area: 294
- Dimensions: 21x14
Office
- Features: Floor Covering: Wood, Wall Covering: Some
- Level: Main
- Area: 165
- Dimensions: 15x11
Other
- Features: Floor Covering: Luxury Vinyl Plank, Wall Covering: None
- Level: Lower
- Area: 165
- Dimensions: 15x11
Recreation room
- Features: Floor Covering: Luxury Vinyl Plank, Wall Covering: None
- Level: Lower
- Area: 154
- Dimensions: 14x11
Sunroom
- Features: Floor Covering: Luxury Vinyl Plank, Wall Covering: Some
- Level: Main
- Area: 154
- Dimensions: 14x11
Heating
- Forced Air, Natural Gas
Cooling
- Ceiling Fan(s), Central Air, Electric
Appliances
- Included: Dishwasher, Disposal, Dryer, Electric Cooktop, Microwave, Stainless Steel Appliance(s), Washer, Humidifier, Gas Water Heater
Features
- Lever Faucets, Custom Cabinetry, Eat-in Kitchen, Granite Counters, Pantry, Central Vacuum, Open Floorplan, Kitchen/Dining Room Combo
- Flooring: Hardwood
- Doors: Panel Door(s)
- Windows: Insulated Windows, Window Treatments
- Basement: Full,Partially Finished,Concrete,Sleeping Area
- Number of fireplaces: 1
- Fireplace features: Living Room, Recreation Room
Interior area
- Total structure area: 2,624
- Total interior livable area: 2,624 sqft
- Finished area above ground: 1,774
- Finished area below ground: 850
Property
Parking
- Total spaces: 2
- Parking features: Additional Parking, Attached, Garage, Garage Door Opener, Oversized
- Attached garage spaces: 2
Features
- Levels: One
- Pool features: Above Ground
Lot
- Size: 0.27 Acres
- Features: Level
Details
- Additional structures: Shed(s)
- Parcel number: 301624187000110.0000000
- Special conditions: Standard
Construction
Type & style
- Home type: SingleFamily
- Architectural style: Ranch,Traditional
- Property subtype: Single Family Residence
Materials
- Vinyl Siding
Condition
- Updated/Remodeled
- New construction: No
- Year built: 1970
Utilities & green energy
- Sewer: Public Sewer
- Water: Public
- Utilities for property: Natural Gas Available
Community & neighborhood
Location
- Region: Saint Charles
- Subdivision: Fairway Estate #2
Other
Other facts
- Listing terms: Cash,Conventional,FHA,VA Loan
- Ownership: Private
- Road surface type: Concrete
Price history
| Date | Event | Price |
|---|---|---|
| 5/30/2023 | Sold | -- |
Source: | ||
| 5/11/2023 | Pending sale | $360,000$137/sqft |
Source: | ||
| 5/10/2023 | Listed for sale | $360,000$137/sqft |
Source: | ||
| 7/17/2001 | Sold | -- |
Source: Public Record Report a problem | ||
Public tax history
| Year | Property taxes | Tax assessment |
|---|---|---|
| 2024 | $3,086 +0.1% | $49,924 |
| 2023 | $3,082 +11.8% | $49,924 +20.8% |
| 2022 | $2,756 | $41,331 |
Find assessor info on the county website
Neighborhood: 63303
Nearby schools
GreatSchools rating
- 4/10Harvest Ridge Elementary SchoolGrades: PK-5Distance: 1.2 mi
- 8/10Barnwell Middle SchoolGrades: 6-8Distance: 3.3 mi
- 8/10Francis Howell North High SchoolGrades: 9-12Distance: 2.8 mi
Schools provided by the listing agent
- Elementary: Harvest Ridge Elem.
- Middle: Barnwell Middle
- High: Francis Howell North High
Source: MARIS. This data may not be complete. We recommend contacting the local school district to confirm school assignments for this home.
Get a cash offer in 3 minutes
Find out how much your home could sell for in as little as 3 minutes with a no-obligation cash offer.
Estimated market value
$397,900

