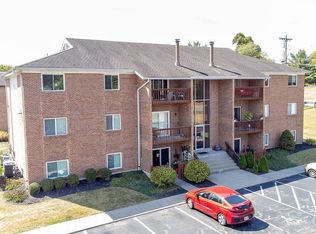Sold for $167,000
$167,000
1111 Shayler Rd APT 5, Batavia, OH 45103
2beds
943sqft
Condominium
Built in 1990
-- sqft lot
$-- Zestimate®
$177/sqft
$1,382 Estimated rent
Home value
Not available
Estimated sales range
Not available
$1,382/mo
Zestimate® history
Loading...
Owner options
Explore your selling options
What's special
Beautiful 2 bedroom, 2 FULL bath condo w/ open floor plan in an amazing location! Includes an oversized garage near building with opener! Cute kitchen with counter bar & New stainless steel appliances & fixtures. Mid level condo with large private balcony, perfect for summer nights after a day at the community pool! New washer & dryer in unit. Primary suite has bathroom attached. HOA includes pool, trash, snow removal, sewer, association dues & water! Conveniently located near Jungle Jims, Eastgate dining & shopping. Agent is related to seller.
Zillow last checked: 8 hours ago
Listing updated: June 13, 2025 at 02:41pm
Listed by:
Desirae Phillips 937-213-1404,
ERA REAL Solutions Realty. LLC 513-891-9300
Bought with:
Adam J. Craun, 2024003771
Real of Ohio
Source: Cincy MLS,MLS#: 1839449 Originating MLS: Cincinnati Area Multiple Listing Service
Originating MLS: Cincinnati Area Multiple Listing Service

Facts & features
Interior
Bedrooms & bathrooms
- Bedrooms: 2
- Bathrooms: 2
- Full bathrooms: 2
Primary bedroom
- Features: Bath Adjoins, Wall-to-Wall Carpet, Window Treatment
- Level: First
- Area: 154
- Dimensions: 14 x 11
Bedroom 2
- Level: First
- Area: 110
- Dimensions: 10 x 11
Bedroom 3
- Area: 0
- Dimensions: 0 x 0
Bedroom 4
- Area: 0
- Dimensions: 0 x 0
Bedroom 5
- Area: 0
- Dimensions: 0 x 0
Primary bathroom
- Features: Tile Floor, Tub w/Shower
Bathroom 1
- Features: Full
- Level: First
Bathroom 2
- Features: Full
- Level: First
Dining room
- Level: First
- Area: 144
- Dimensions: 18 x 8
Family room
- Area: 0
- Dimensions: 0 x 0
Kitchen
- Features: Counter Bar, Vinyl Floor, Wood Cabinets
- Area: 121
- Dimensions: 11 x 11
Living room
- Features: Walkout, Wall-to-Wall Carpet, Window Treatment
- Area: 270
- Dimensions: 18 x 15
Office
- Area: 0
- Dimensions: 0 x 0
Heating
- Electric, Forced Air
Cooling
- Ceiling Fan(s), Central Air
Appliances
- Included: Dishwasher, Dryer, Disposal, Oven/Range, Refrigerator, Washer, Electric Water Heater
- Laundry: In Unit
Features
- Ceiling Fan(s)
- Doors: Multi Panel Doors
- Windows: Slider, Vinyl, Insulated Windows
- Basement: None
Interior area
- Total structure area: 943
- Total interior livable area: 943 sqft
Property
Parking
- Total spaces: 1
- Parking features: Off Street, Garage Door Opener
- Garage spaces: 1
Features
- Levels: One
- Stories: 1
- Exterior features: Balcony
Lot
- Features: Less than .5 Acre
Details
- Parcel number: 416503A005
- Other equipment: Intercom
Construction
Type & style
- Home type: Condo
- Architectural style: Traditional
- Property subtype: Condominium
Materials
- Brick
- Foundation: Slab
- Roof: Shingle
Condition
- New construction: No
- Year built: 1990
Utilities & green energy
- Gas: None
- Sewer: Public Sewer
- Water: Public
- Utilities for property: Cable Connected
Community & neighborhood
Security
- Security features: Smoke Alarm
Location
- Region: Batavia
- Subdivision: Shayler Creek
HOA & financial
HOA
- Has HOA: Yes
- HOA fee: $210 monthly
- Services included: Sewer, Trash, Community Landscaping, Pool
- Association name: Advance Property Man
Other
Other facts
- Listing terms: No Special Financing,Conventional
Price history
| Date | Event | Price |
|---|---|---|
| 6/13/2025 | Sold | $167,000-1.8%$177/sqft |
Source: | ||
| 5/23/2025 | Pending sale | $170,000$180/sqft |
Source: | ||
| 5/16/2025 | Price change | $170,000-2.9%$180/sqft |
Source: | ||
| 5/2/2025 | Listed for sale | $175,000+5.4%$186/sqft |
Source: | ||
| 2/14/2025 | Sold | $166,000-0.5%$176/sqft |
Source: | ||
Public tax history
| Year | Property taxes | Tax assessment |
|---|---|---|
| 2024 | $1,462 -25.4% | $38,790 |
| 2023 | $1,959 +32.1% | $38,790 +52.4% |
| 2022 | $1,483 -0.4% | $25,450 |
Find assessor info on the county website
Neighborhood: 45103
Nearby schools
GreatSchools rating
- 5/10Clough Pike Elementary SchoolGrades: K-5Distance: 1.4 mi
- 5/10West Clermont Middle SchoolGrades: 6-8Distance: 1.7 mi
- 6/10West Clermont High SchoolGrades: 9-12Distance: 0.7 mi
Get pre-qualified for a loan
At Zillow Home Loans, we can pre-qualify you in as little as 5 minutes with no impact to your credit score.An equal housing lender. NMLS #10287.
