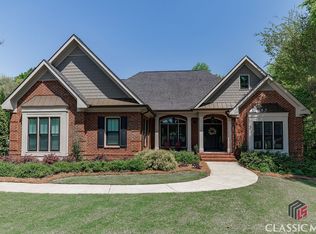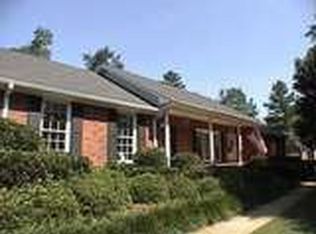This home is move-in ready.2 story foyer w/dining room oin right separated from foyer by columns Dining room has niche for furniture piece w/hard wired sconces on either side.Great room is 2 story vaulted w/fireplace & built-in bookcase.Lots of Windows overlook an inviting deck & the very private back yard.The kitchen has a 5 burner gas cook top granite counters & custom stained cabinets w/under cabinet lighting.Great flow for entertaining.There is a separate bar closet off the great room.HW floors through out the mainl.Large walk-in pantry.The keeping room adjoining the kitchen has a fireplace w/gas logs.Laundry room w/wash sink & cabinets.Half bath tucked away from high traffic areas.Master suite has a deep tray ceiling & lots of Windows to back yard.
This property is off market, which means it's not currently listed for sale or rent on Zillow. This may be different from what's available on other websites or public sources.


