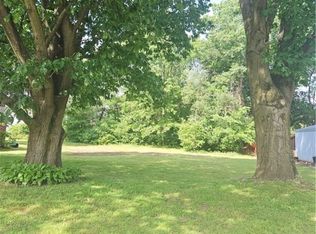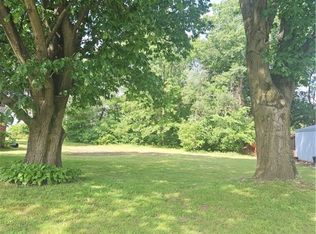Affordable and Updated!! Why rent when you can own for less!! This great home offers an eat-in kitchen, hardwood floors, spacious Living Room, Sun Room and a nice yard. Desirable and quiet location.
This property is off market, which means it's not currently listed for sale or rent on Zillow. This may be different from what's available on other websites or public sources.

