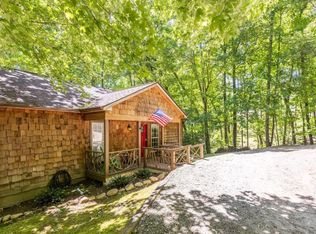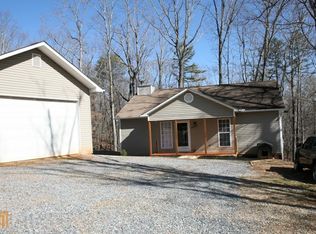Closed
$545,000
1111 Satterfield Rd, Cleveland, GA 30528
4beds
2,876sqft
Single Family Residence
Built in 1983
6.7 Acres Lot
$540,600 Zestimate®
$189/sqft
$4,154 Estimated rent
Home value
$540,600
Estimated sales range
Not available
$4,154/mo
Zestimate® history
Loading...
Owner options
Explore your selling options
What's special
Stunning Mountain Views are yours from this 4 BR/5 BA home on a partial basement, & ready for your final touches. All of this and being on 6+ acres with an excellent location for a full time or part time residence or investment property. Yes, that's right, this home has qualified in the past under the White County STR regulations. Likely it will qualify again, but hurry to get your license before the license cap is reached! Priced WELL BELOW RECENT appraisal, seller has strategically priced this home for a quick sale! (appraisal on file) This home has high ceilings and lots of windows - you will enjoy the mountain views from most of the rooms. Two primary bedroom suites are on the main level, a third bedroom w/ensuite is also on the main level topped off with a 4th bedroom on the upper level with private ensuite bath. This home offers tons of privacy, a great yard with lots of perennial plantings and plenty of parking. This home has the WOW factor...just waiting for a new owner to love it and cherish it as it has been by this family for many years.
Zillow last checked: 8 hours ago
Listing updated: May 20, 2025 at 07:07am
Listed by:
Teressa Greear Holtzclaw 706-878-9337,
Fourth Mountain Real Estate
Bought with:
Susan Evert, 360139
Keller Williams Lanier Partners
Source: GAMLS,MLS#: 10474880
Facts & features
Interior
Bedrooms & bathrooms
- Bedrooms: 4
- Bathrooms: 5
- Full bathrooms: 5
- Main level bathrooms: 3
- Main level bedrooms: 3
Heating
- Forced Air, Heat Pump, Propane
Cooling
- Central Air, Electric
Appliances
- Included: Oven/Range (Combo), Refrigerator, Tankless Water Heater
- Laundry: In Kitchen
Features
- High Ceilings, Master On Main Level, Separate Shower, Soaking Tub, Split Bedroom Plan, Tile Bath
- Flooring: Hardwood, Tile
- Basement: Bath Finished,Exterior Entry,Interior Entry,Partial,Unfinished
- Has fireplace: Yes
- Fireplace features: Living Room
- Common walls with other units/homes: No Common Walls
Interior area
- Total structure area: 2,876
- Total interior livable area: 2,876 sqft
- Finished area above ground: 2,776
- Finished area below ground: 100
Property
Parking
- Parking features: Basement, Garage, Garage Door Opener, Side/Rear Entrance
- Has attached garage: Yes
Features
- Levels: One and One Half
- Stories: 1
- Has view: Yes
- View description: Mountain(s)
Lot
- Size: 6.70 Acres
- Features: Private, Sloped
Details
- Parcel number: 074 008
Construction
Type & style
- Home type: SingleFamily
- Architectural style: Contemporary
- Property subtype: Single Family Residence
Materials
- Wood Siding
- Foundation: Block
- Roof: Metal
Condition
- Resale
- New construction: No
- Year built: 1983
Utilities & green energy
- Electric: 220 Volts
- Sewer: Septic Tank
- Water: Private, Well
- Utilities for property: Electricity Available, High Speed Internet, Propane
Community & neighborhood
Community
- Community features: None
Location
- Region: Cleveland
- Subdivision: none
Other
Other facts
- Listing agreement: Exclusive Right To Sell
Price history
| Date | Event | Price |
|---|---|---|
| 5/19/2025 | Sold | $545,000-9%$189/sqft |
Source: | ||
| 3/9/2025 | Listed for sale | $599,000+898.3%$208/sqft |
Source: | ||
| 5/7/2010 | Sold | $60,000$21/sqft |
Source: Public Record Report a problem | ||
Public tax history
| Year | Property taxes | Tax assessment |
|---|---|---|
| 2024 | $4,145 +10% | $245,788 +12.3% |
| 2023 | $3,770 +1.9% | $218,788 +23.4% |
| 2022 | $3,701 +3% | $177,304 +26% |
Find assessor info on the county website
Neighborhood: 30528
Nearby schools
GreatSchools rating
- 7/10Mount Yonah Elementary SchoolGrades: PK-5Distance: 2.2 mi
- 5/10White County Middle SchoolGrades: 6-8Distance: 5 mi
- 8/10White County High SchoolGrades: 9-12Distance: 6.3 mi
Schools provided by the listing agent
- Elementary: Mt Yonah
- Middle: White County
- High: White County
Source: GAMLS. This data may not be complete. We recommend contacting the local school district to confirm school assignments for this home.

Get pre-qualified for a loan
At Zillow Home Loans, we can pre-qualify you in as little as 5 minutes with no impact to your credit score.An equal housing lender. NMLS #10287.

