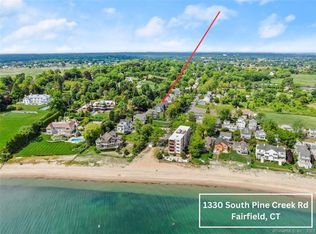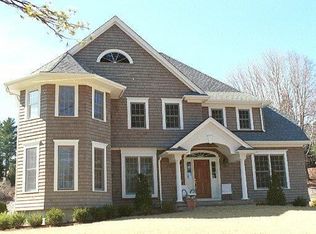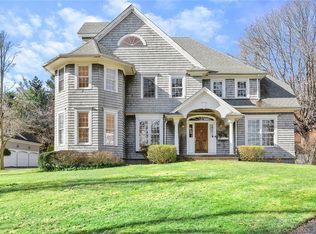Award-winning modern-day Queen Anne Home sits elegantly on 3 private acres with Long Island Sound views in the enclave of Sasco Point. Inspired by the Inn at Shelburne Farms in Vermont's Lake Champlain, this estate incorporates classic Queen Anne Victorian style elements with modern-day amenities and room for multiple generations of family and guests. Everyone is comfortable in this Home, whether in an intimate gathering of 10 or at party for 100. Classic elements of the style are abundant on the exterior from the rounded tower, turrets, sweeping verandas, steeply pitched slate roof, corbelled chimneys and turned-wood columns. The earth tone colors are classic. Once inside, the grand foyer, recipient of the AIA's Design Award, hints at what awaits from the double stairway of quarter sawn oak with turned balustrade, oak paneling and grand arches. The formal rooms on the main level are a quintessential Queen Anne floor plan of a stunning formal dining room w 2 large parlors w pocket doors. These doors afford flexibility for enlarging or reducing gathering spaces. The balance of the Home is lovely with every modern amenity. From the 2 chef Kitchen with painted tin ceiling and gourmet appliances to the Family Room with stunning brick fireplace. Special features include multiple private guest suites; 20x40 Pool w Kitchenette, Built-in BBQ w cooktop. Elevator; Theater; Private Apartment w full Kitchen, Bedroom, Living Room, Laundry; Generator. See addendum w Features & Floor Plans
This property is off market, which means it's not currently listed for sale or rent on Zillow. This may be different from what's available on other websites or public sources.


