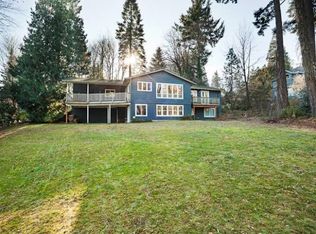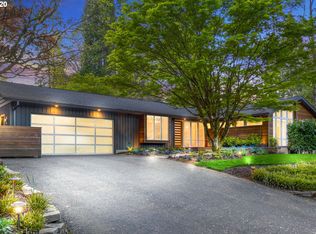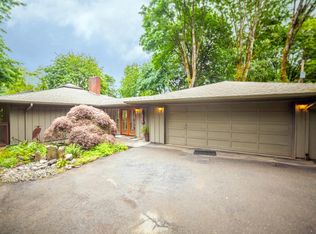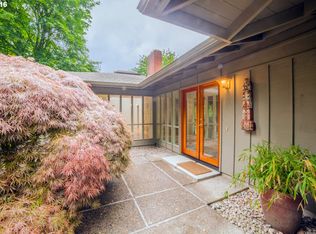This property is off market, which means it's not currently listed for sale or rent on Zillow. This may be different from what's available on other websites or public sources.
Sold
Zestimate®
$1,216,000
1111 SW Comus St, Portland, OR 97219
4beds
3,382sqft
Residential, Single Family Residence
Built in 1958
0.46 Acres Lot
$1,216,000 Zestimate®
$360/sqft
$4,658 Estimated rent
Home value
$1,216,000
$1.05M - $1.42M
$4,658/mo
Zestimate® history
Loading...
Owner options
Explore your selling options
What's special
Zillow last checked: 8 hours ago
Listing updated: July 10, 2014 at 04:29am
Listed by:
Lori Lanning-Redd 503-880-9876,
Cascade Sotheby's Int'l Realty
Bought with:
Lori Lanning-Redd, 940800067
Cascade Sotheby's Int'l Realty
Source: RMLS (OR),MLS#: 13596866
Facts & features
Interior
Bedrooms & bathrooms
- Bedrooms: 4
- Bathrooms: 3
- Full bathrooms: 3
- Main level bathrooms: 2
Primary bedroom
- Features: Balcony, Builtin Hot Tub
- Level: Main
- Area: 196
- Dimensions: 14 x 14
Bedroom 2
- Features: Hardwood Floors
- Level: Main
- Area: 165
- Dimensions: 15 x 11
Bedroom 3
- Features: Hardwood Floors
- Level: Main
- Area: 144
- Dimensions: 12 x 12
Bedroom 4
- Level: Lower
- Area: 182
- Dimensions: 14 x 13
Dining room
- Features: Balcony, Hardwood Floors
- Level: Main
- Area: 110
- Dimensions: 11 x 10
Family room
- Features: Fireplace
- Level: Main
- Area: 221
- Dimensions: 17 x 13
Kitchen
- Features: Eat Bar, Fireplace
- Level: Main
- Area: 126
- Width: 9
Living room
- Features: Fireplace, Formal
- Level: Main
- Area: 315
- Dimensions: 21 x 15
Heating
- Forced Air, Fireplace(s)
Appliances
- Included: Built In Oven, Built-In Range, Dishwasher, Disposal, Microwave, Plumbed For Ice Maker, Electric Water Heater
Features
- Balcony, Eat Bar, Formal
- Flooring: Hardwood, Wall to Wall Carpet
- Basement: Daylight,Finished
- Number of fireplaces: 3
- Fireplace features: Wood Burning
Interior area
- Total structure area: 3,382
- Total interior livable area: 3,382 sqft
Property
Parking
- Total spaces: 2
- Parking features: Driveway, Off Street, Attached
- Attached garage spaces: 2
- Has uncovered spaces: Yes
Accessibility
- Accessibility features: Minimal Steps, Parking, Accessibility
Features
- Stories: 2
- Patio & porch: Covered Patio, Deck
- Exterior features: Balcony
- Has spa: Yes
- Spa features: Built in HotTub
- Has view: Yes
- View description: Territorial, Trees/Woods
Lot
- Size: 0.46 Acres
- Features: Sprinkler, SqFt 15000 to 19999
Details
- Parcel number: R232934
Construction
Type & style
- Home type: SingleFamily
- Architectural style: Daylight Ranch
- Property subtype: Residential, Single Family Residence
Materials
- Brick, Wood Siding
- Roof: Composition
Condition
- Approximately
- Year built: 1958
Utilities & green energy
- Gas: Gas
- Sewer: Public Sewer
- Water: Public
Community & neighborhood
Security
- Security features: Security Lights
Location
- Region: Portland
Other
Other facts
- Listing terms: Cash,Conventional
Price history
| Date | Event | Price |
|---|---|---|
| 9/11/2013 | Sold | $757,000$224/sqft |
Source: | ||
Public tax history
Tax history is unavailable.
Neighborhood: Dunthorpe
Nearby schools
GreatSchools rating
- 8/10Riverdale Grade SchoolGrades: K-8Distance: 0.7 mi
- 9/10Riverdale High SchoolGrades: 9-12Distance: 1 mi
Schools provided by the listing agent
- Elementary: Riverdale
- Middle: Riverdale
- High: Riverdale
Source: RMLS (OR). This data may not be complete. We recommend contacting the local school district to confirm school assignments for this home.
Get a cash offer in 3 minutes
Find out how much your home could sell for in as little as 3 minutes with a no-obligation cash offer.
Estimated market value
$1,216,000



