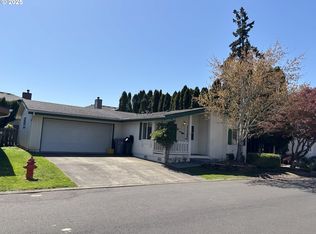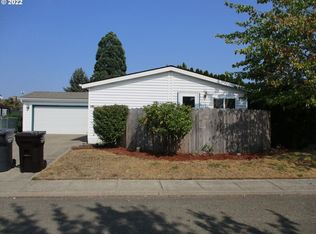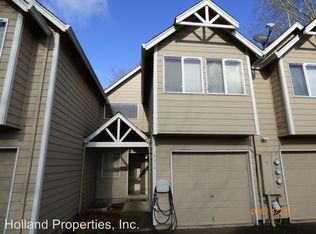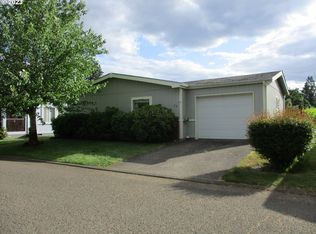Reduced 10K Nicely remodeled, brand new 30 year roof, fresh paint inside and out, new flooring and carpet, new ss appliances, new vanities and plumbing fixtures. Double car garage, partially fenced back yard, Vinyl windows, 2x6" construction and walk in shower in master. New Corian countertops in kitchen.
This property is off market, which means it's not currently listed for sale or rent on Zillow. This may be different from what's available on other websites or public sources.



