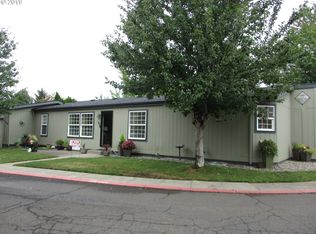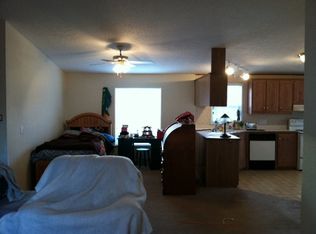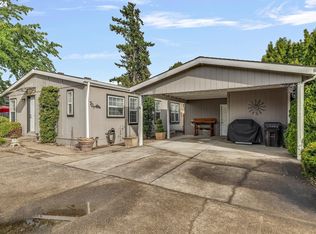Well kept quality 3 bed plus den, 2 bath manufactured home in highly desired all-ages community. Great location at corner of park gives greater privacy and more driveway parking along with the attached 2 car garage. Excellent floor plan with large kitchen that includes breakfast nook in addition to separate dining space. Lots of updates and improvements to make this home shine. New hardie lap siding and double pane vinyl windows on the back. Roof, heat pump and kitchen appliances 3-4 years old.
This property is off market, which means it's not currently listed for sale or rent on Zillow. This may be different from what's available on other websites or public sources.


