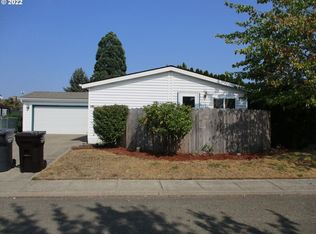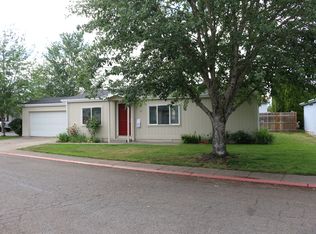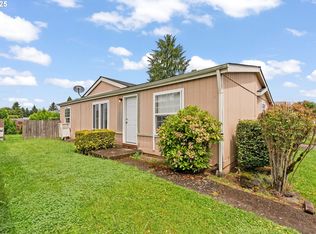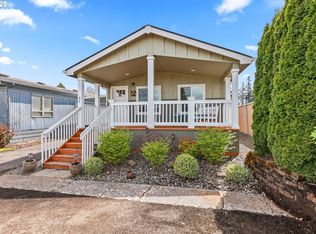Sold
$135,000
1111 SE 3rd Ave UNIT 26, Canby, OR 97013
3beds
1,404sqft
Residential, Manufactured Home
Built in 1995
-- sqft lot
$141,900 Zestimate®
$96/sqft
$2,057 Estimated rent
Home value
$141,900
$125,000 - $165,000
$2,057/mo
Zestimate® history
Loading...
Owner options
Explore your selling options
What's special
Nice open floor plan with split floor plan. All appliances included. Newer quartz countertops, deep jacuzzi tub in master and huge walk in closet. Large kitchen and dining area with vinyl floors. Single car garage and big back yard fully fenced. This is an estate, sellers to do no repairs.
Zillow last checked: 8 hours ago
Listing updated: September 27, 2023 at 04:25am
Listed by:
Connie Abell info@jmaproperties.com,
JMA Properties LLC
Bought with:
Barbara Miller, 200107088
MORE Realty
Source: RMLS (OR),MLS#: 23566990
Facts & features
Interior
Bedrooms & bathrooms
- Bedrooms: 3
- Bathrooms: 2
- Full bathrooms: 2
- Main level bathrooms: 2
Primary bedroom
- Features: Ceiling Fan, Walkin Closet, Walkin Shower, Wallto Wall Carpet
- Level: Main
Bedroom 2
- Features: Wallto Wall Carpet
- Level: Main
Bedroom 3
- Features: Wallto Wall Carpet
- Level: Main
Dining room
- Features: Vinyl Floor
- Level: Main
Kitchen
- Features: Pantry, Vinyl Floor
- Level: Main
Living room
- Features: Wallto Wall Carpet
- Level: Main
Heating
- Heat Pump
Cooling
- Heat Pump
Appliances
- Included: Dishwasher, Free-Standing Range, Free-Standing Refrigerator, Range Hood, Washer/Dryer, Electric Water Heater
- Laundry: Laundry Room
Features
- Ceiling Fan(s), Quartz, Vaulted Ceiling(s), Pantry, Walk-In Closet(s), Walkin Shower
- Flooring: Vinyl, Wall to Wall Carpet
- Windows: Double Pane Windows, Vinyl Frames
- Basement: Crawl Space
Interior area
- Total structure area: 1,404
- Total interior livable area: 1,404 sqft
Property
Parking
- Total spaces: 1
- Parking features: Driveway, Garage Door Opener, Attached
- Attached garage spaces: 1
- Has uncovered spaces: Yes
Accessibility
- Accessibility features: Garage On Main, Ground Level, One Level, Accessibility
Features
- Stories: 1
- Exterior features: Yard
- Has spa: Yes
- Spa features: Bath
- Fencing: Fenced
Lot
- Features: Level, Private, SqFt 0K to 2999
Details
- Parcel number: 01678820
- On leased land: Yes
- Lease amount: $997
Construction
Type & style
- Home type: MobileManufactured
- Property subtype: Residential, Manufactured Home
Materials
- Wood Siding
- Foundation: Block
- Roof: Composition
Condition
- Updated/Remodeled
- New construction: No
- Year built: 1995
Utilities & green energy
- Sewer: Public Sewer
- Water: Public
Community & neighborhood
Security
- Security features: Fire Sprinkler System
Location
- Region: Canby
- Subdivision: Pine Crossing
HOA & financial
HOA
- Has HOA: Yes
- HOA fee: $997 monthly
- Amenities included: Sewer, Water
Other
Other facts
- Listing terms: Cash,Conventional
- Road surface type: Paved
Price history
| Date | Event | Price |
|---|---|---|
| 9/27/2023 | Sold | $135,000-3.6%$96/sqft |
Source: | ||
| 8/17/2023 | Pending sale | $140,000$100/sqft |
Source: | ||
| 8/10/2023 | Listed for sale | $140,000$100/sqft |
Source: | ||
| 8/4/2023 | Pending sale | $140,000$100/sqft |
Source: | ||
| 7/30/2023 | Listed for sale | $140,000$100/sqft |
Source: | ||
Public tax history
| Year | Property taxes | Tax assessment |
|---|---|---|
| 2024 | $1,022 +2.4% | $57,073 +3% |
| 2023 | $998 +6.1% | $55,411 +3% |
| 2022 | $941 +3.8% | $53,798 +3% |
Find assessor info on the county website
Neighborhood: 97013
Nearby schools
GreatSchools rating
- 8/10Carus SchoolGrades: K-6Distance: 5.5 mi
- 3/10Baker Prairie Middle SchoolGrades: 7-8Distance: 0.7 mi
- 7/10Canby High SchoolGrades: 9-12Distance: 0.9 mi
Schools provided by the listing agent
- Elementary: Lee
- Middle: Ninety-One
- High: Canby
Source: RMLS (OR). This data may not be complete. We recommend contacting the local school district to confirm school assignments for this home.
Get a cash offer in 3 minutes
Find out how much your home could sell for in as little as 3 minutes with a no-obligation cash offer.
Estimated market value
$141,900
Get a cash offer in 3 minutes
Find out how much your home could sell for in as little as 3 minutes with a no-obligation cash offer.
Estimated market value
$141,900



