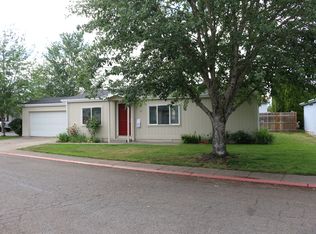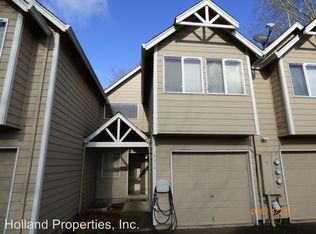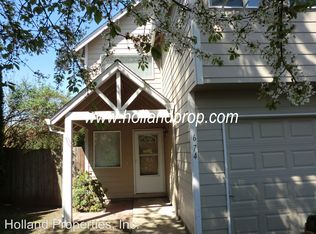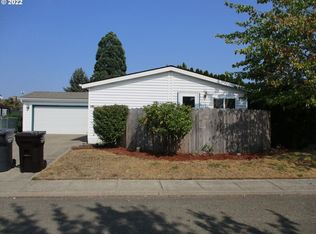Sold
$148,000
1111 SE 3rd Ave UNIT 14, Canby, OR 97013
3beds
1,200sqft
Residential, Manufactured Home
Built in 2000
-- sqft lot
$148,800 Zestimate®
$123/sqft
$2,042 Estimated rent
Home value
$148,800
$141,000 - $156,000
$2,042/mo
Zestimate® history
Loading...
Owner options
Explore your selling options
What's special
Private backyard with patio, double car garage. This is a nice 3BR/2BA home, eat in kitchen with new laminate floor. Comes with all appliances, including new Maytag washer and dryer. Small covered porch and move in ready. Financing is available.
Zillow last checked: 8 hours ago
Listing updated: June 02, 2025 at 05:42am
Listed by:
Connie Abell info@hpihomes.com,
Hallmark Properties, Inc.
Bought with:
Connie Abell, 200708237
Hallmark Properties, Inc.
Source: RMLS (OR),MLS#: 217225627
Facts & features
Interior
Bedrooms & bathrooms
- Bedrooms: 3
- Bathrooms: 2
- Full bathrooms: 2
- Main level bathrooms: 2
Primary bedroom
- Features: Bathtub With Shower, Wallto Wall Carpet
- Level: Main
Bedroom 2
- Features: Laminate Flooring
- Level: Main
Bedroom 3
- Features: Wallto Wall Carpet
- Level: Main
Kitchen
- Features: Laminate Flooring
- Level: Main
Living room
- Features: Wallto Wall Carpet
- Level: Main
Heating
- Heat Pump
Cooling
- Heat Pump
Appliances
- Included: Dishwasher, Free-Standing Range, Free-Standing Refrigerator, Washer/Dryer, Electric Water Heater
- Laundry: Laundry Room
Features
- Vaulted Ceiling(s), Bathtub With Shower, Pantry
- Flooring: Laminate, Vinyl, Wall to Wall Carpet
- Windows: Double Pane Windows, Vinyl Frames
- Basement: Crawl Space
Interior area
- Total structure area: 1,200
- Total interior livable area: 1,200 sqft
Property
Parking
- Total spaces: 2
- Parking features: Driveway, Garage Door Opener, Attached
- Attached garage spaces: 2
- Has uncovered spaces: Yes
Accessibility
- Accessibility features: Garage On Main, One Level, Utility Room On Main, Accessibility
Features
- Stories: 1
- Patio & porch: Covered Patio, Porch
- Exterior features: Yard
- Fencing: Fenced
Lot
- Features: Level, SqFt 0K to 2999
Details
- Additional structures: ToolShed
- Parcel number: 01830139
- On leased land: Yes
- Lease amount: $1,050
- Land lease expiration date: 1767139200000
Construction
Type & style
- Home type: MobileManufactured
- Property subtype: Residential, Manufactured Home
Materials
- Wood Siding
- Foundation: Block
- Roof: Composition
Condition
- Updated/Remodeled
- New construction: No
- Year built: 2000
Utilities & green energy
- Sewer: Public Sewer
- Water: Public
Community & neighborhood
Location
- Region: Canby
- Subdivision: Pine Crossing
HOA & financial
HOA
- Has HOA: Yes
- HOA fee: $1,050 monthly
Other
Other facts
- Listing terms: Call Listing Agent,Cash,Conventional
- Road surface type: Paved
Price history
| Date | Event | Price |
|---|---|---|
| 5/29/2025 | Sold | $148,000-0.7%$123/sqft |
Source: | ||
| 4/20/2025 | Pending sale | $149,000$124/sqft |
Source: | ||
| 4/17/2025 | Listed for sale | $149,000+340.1%$124/sqft |
Source: | ||
| 3/11/2010 | Sold | $33,858$28/sqft |
Source: Agent Provided | ||
Public tax history
| Year | Property taxes | Tax assessment |
|---|---|---|
| 2024 | $849 +2.4% | $47,297 +3% |
| 2023 | $829 +6.1% | $45,920 +3% |
| 2022 | $782 +3.8% | $44,583 +3% |
Find assessor info on the county website
Neighborhood: 97013
Nearby schools
GreatSchools rating
- 8/10Carus SchoolGrades: K-6Distance: 5.4 mi
- 3/10Baker Prairie Middle SchoolGrades: 7-8Distance: 0.6 mi
- 7/10Canby High SchoolGrades: 9-12Distance: 0.9 mi
Schools provided by the listing agent
- Elementary: Lee
- Middle: Scotts Mill
- High: Canby
Source: RMLS (OR). This data may not be complete. We recommend contacting the local school district to confirm school assignments for this home.
Get a cash offer in 3 minutes
Find out how much your home could sell for in as little as 3 minutes with a no-obligation cash offer.
Estimated market value
$148,800
Get a cash offer in 3 minutes
Find out how much your home could sell for in as little as 3 minutes with a no-obligation cash offer.
Estimated market value
$148,800



