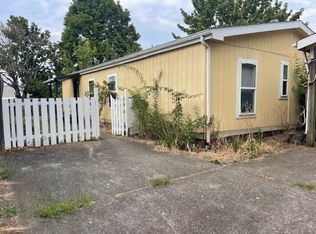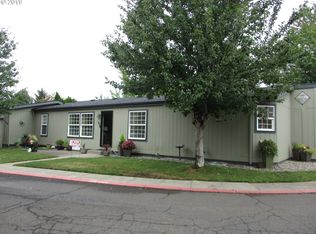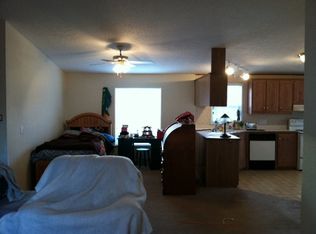Sold
$155,000
1111 SE 3rd Ave UNIT 13, Canby, OR 97013
3beds
1,404sqft
Residential, Manufactured Home
Built in 1995
-- sqft lot
$153,100 Zestimate®
$110/sqft
$2,056 Estimated rent
Home value
$153,100
$142,000 - $165,000
$2,056/mo
Zestimate® history
Loading...
Owner options
Explore your selling options
What's special
Well cared for home, split floorplan, master has nice bathroom with tile and extra large walk in closet. Kitchen and dining room is oversized, walk in pantry, new sink and faucet. New laminate flooring, all appliances included. Extra large garage with garage door opener, deck off the master and back yard has raised beds for gardening. Very private.
Zillow last checked: 8 hours ago
Listing updated: June 22, 2024 at 01:44am
Listed by:
Connie Abell info@jmaproperties.com,
JMA Properties LLC
Bought with:
Kim McKie, 201222481
Better Homes & Gardens Realty
Source: RMLS (OR),MLS#: 24695290
Facts & features
Interior
Bedrooms & bathrooms
- Bedrooms: 3
- Bathrooms: 2
- Full bathrooms: 2
- Main level bathrooms: 2
Primary bedroom
- Features: Walkin Closet
- Level: Main
Bedroom 2
- Features: Laminate Flooring
- Level: Main
Bedroom 3
- Features: Laminate Flooring
- Level: Main
Dining room
- Features: Laminate Flooring
- Level: Main
Kitchen
- Features: Pantry, Laminate Flooring
- Level: Main
Living room
- Features: Wallto Wall Carpet
- Level: Main
Heating
- Heat Pump
Cooling
- Heat Pump
Appliances
- Included: Dishwasher, Free-Standing Range, Free-Standing Refrigerator, Washer/Dryer, Electric Water Heater
- Laundry: Laundry Room
Features
- High Ceilings, Soaking Tub, Vaulted Ceiling(s), Pantry, Walk-In Closet(s)
- Flooring: Laminate, Wall to Wall Carpet
- Windows: Double Pane Windows, Vinyl Frames
Interior area
- Total structure area: 1,404
- Total interior livable area: 1,404 sqft
Property
Parking
- Total spaces: 1
- Parking features: Garage Door Opener, Attached, Oversized
- Attached garage spaces: 1
Accessibility
- Accessibility features: Garage On Main, Main Floor Bedroom Bath, One Level, Accessibility
Features
- Stories: 1
- Patio & porch: Deck
- Exterior features: Garden, Yard
- Fencing: Fenced
Lot
- Features: Level, SqFt 0K to 2999
Details
- Parcel number: 01661749
- On leased land: Yes
- Lease amount: $1,000
- Land lease expiration date: 1726444800000
Construction
Type & style
- Home type: MobileManufactured
- Property subtype: Residential, Manufactured Home
Materials
- Wood Siding
- Foundation: Block
- Roof: Composition
Condition
- Updated/Remodeled
- New construction: No
- Year built: 1995
Utilities & green energy
- Sewer: Public Sewer
- Water: Public
Community & neighborhood
Location
- Region: Canby
- Subdivision: Pine Crossing
HOA & financial
HOA
- Has HOA: Yes
- HOA fee: $1,000 monthly
Other
Other facts
- Listing terms: Cash,Conventional
- Road surface type: Paved
Price history
| Date | Event | Price |
|---|---|---|
| 6/21/2024 | Sold | $155,000-6.1%$110/sqft |
Source: | ||
| 6/6/2024 | Pending sale | $165,000$118/sqft |
Source: | ||
| 4/16/2024 | Listed for sale | $165,000+415.6%$118/sqft |
Source: | ||
| 9/8/2011 | Sold | $32,000-8.3%$23/sqft |
Source: Agent Provided | ||
| 9/2/2011 | Listed for sale | $34,900+7.1%$25/sqft |
Source: Wright Choice | ||
Public tax history
| Year | Property taxes | Tax assessment |
|---|---|---|
| 2024 | $789 +2.4% | $43,892 +3% |
| 2023 | $770 +6.1% | $42,614 +3% |
| 2022 | $726 +3.8% | $41,373 +3% |
Find assessor info on the county website
Neighborhood: 97013
Nearby schools
GreatSchools rating
- 8/10Carus SchoolGrades: K-6Distance: 5.4 mi
- 3/10Baker Prairie Middle SchoolGrades: 7-8Distance: 0.6 mi
- 7/10Canby High SchoolGrades: 9-12Distance: 1 mi
Schools provided by the listing agent
- Elementary: Lee
- Middle: Baker Prairie
- High: Canby
Source: RMLS (OR). This data may not be complete. We recommend contacting the local school district to confirm school assignments for this home.
Get a cash offer in 3 minutes
Find out how much your home could sell for in as little as 3 minutes with a no-obligation cash offer.
Estimated market value
$153,100
Get a cash offer in 3 minutes
Find out how much your home could sell for in as little as 3 minutes with a no-obligation cash offer.
Estimated market value
$153,100


