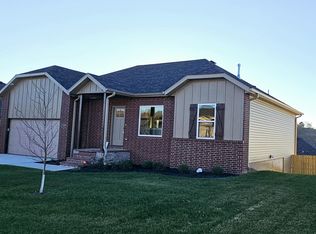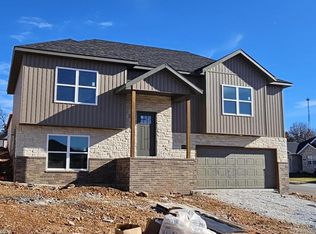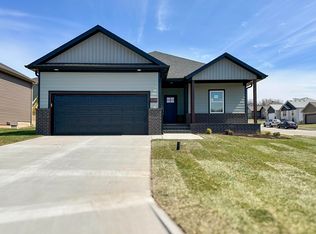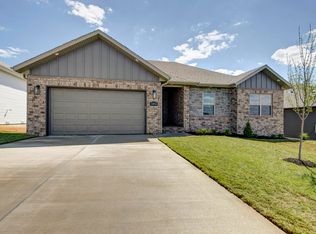Closed
Price Unknown
1111 S Swift Avenue, Ozark, MO 65721
4beds
2,483sqft
Single Family Residence
Built in 2024
7,840.8 Square Feet Lot
$387,100 Zestimate®
$--/sqft
$2,610 Estimated rent
Home value
$387,100
$352,000 - $426,000
$2,610/mo
Zestimate® history
Loading...
Owner options
Explore your selling options
What's special
Open Sunday's 2:00-4:00...Not only a NEW, quality built home...also included is a fully sodded, irrigated AND PRIVACY fenced backyard; waiting for you on a corner lot. Love character? ...like to ''make a statement?'' This is it! LOOve the exterior colors, including vibrant colors of paint, brick, stone and wrapped in maintenance-free vinyl siding! Enjoy the elegance and durability of granite countertops and the sleekness of stainless steel appliances, complete with a gas range for your culinary adventures and walk-in pantry with wooden shelving.The open floor plan ensures a spacious and inviting atmosphere, perfect for both daily living and entertaining guests. With a walkout basement, you have even more living and flexibility to create the ultimate home setup. The laundry room,(complete with a mud bench/shlelf/hooks), is on the main level. 2 BR's are on the main level and 2 additional in the basement.The walkout basement provides a large rec room, a wet bar, multiple options of living spaces , a storm shelter , full bath and additional storage. The closet shelving is wood vs wiring, flooring is a variation of vinyl plank, tile and carpet. Located in the popular Ozark school district..minutes from shopping and a variety of eateries, Farmers Market on the historical square, The Mill overlooking Finley river, and much, much more!
Zillow last checked: 8 hours ago
Listing updated: November 01, 2024 at 12:41pm
Listed by:
Sherrie L Loveland 417-839-2542,
Murney Associates - Primrose
Bought with:
Cori Jett, 2022035996
Keller Williams
Source: SOMOMLS,MLS#: 60270761
Facts & features
Interior
Bedrooms & bathrooms
- Bedrooms: 4
- Bathrooms: 3
- Full bathrooms: 3
Primary bedroom
- Area: 160.02
- Dimensions: 12.6 x 12.7
Bedroom 2
- Area: 110
- Dimensions: 11 x 10
Bedroom 3
- Area: 110
- Dimensions: 11 x 10
Bedroom 4
- Area: 132
- Dimensions: 11 x 12
Family room
- Area: 263.9
- Dimensions: 18.2 x 14.5
Other
- Area: 276
- Dimensions: 23 x 12
Living room
- Area: 207.35
- Dimensions: 14.5 x 14.3
Heating
- Forced Air, Central, Natural Gas
Cooling
- Central Air
Appliances
- Included: Dishwasher, Gas Water Heater, Free-Standing Gas Oven, Microwave, Disposal
- Laundry: Main Level
Features
- Walk-in Shower, Walk-In Closet(s), Granite Counters, High Ceilings
- Flooring: Carpet, Vinyl, Tile, See Remarks, Laminate
- Basement: Walk-Out Access,Finished,Storage Space,Full
- Attic: Pull Down Stairs
- Has fireplace: No
Interior area
- Total structure area: 2,811
- Total interior livable area: 2,483 sqft
- Finished area above ground: 1,318
- Finished area below ground: 1,165
Property
Parking
- Total spaces: 2
- Parking features: Garage Faces Front
- Attached garage spaces: 2
Features
- Levels: One
- Stories: 1
- Patio & porch: Patio, Covered, Deck
- Exterior features: Rain Gutters
- Fencing: Privacy,Wood
Lot
- Size: 7,840 sqft
- Features: Corner Lot
Details
- Parcel number: N/A
Construction
Type & style
- Home type: SingleFamily
- Architectural style: Traditional,Ranch
- Property subtype: Single Family Residence
Materials
- Brick, Vinyl Siding, Stone
- Roof: Composition
Condition
- New construction: Yes
- Year built: 2024
Utilities & green energy
- Sewer: Public Sewer
- Water: Public
Community & neighborhood
Security
- Security features: Smoke Detector(s)
Location
- Region: Ozark
- Subdivision: Woodcrest Est
HOA & financial
HOA
- HOA fee: $250 annually
- Services included: Common Area Maintenance
Other
Other facts
- Listing terms: Cash,VA Loan,FHA,Conventional
Price history
| Date | Event | Price |
|---|---|---|
| 11/1/2024 | Sold | -- |
Source: | ||
| 8/4/2024 | Pending sale | $379,900$153/sqft |
Source: | ||
| 6/14/2024 | Listed for sale | $379,900$153/sqft |
Source: | ||
Public tax history
| Year | Property taxes | Tax assessment |
|---|---|---|
| 2024 | $675 -0.4% | $9,500 |
| 2023 | $678 | $9,500 |
Find assessor info on the county website
Neighborhood: 65721
Nearby schools
GreatSchools rating
- 8/10South Elementary SchoolGrades: K-4Distance: 0.6 mi
- 6/10Ozark Jr. High SchoolGrades: 8-9Distance: 1 mi
- 8/10Ozark High SchoolGrades: 9-12Distance: 1.3 mi
Schools provided by the listing agent
- Elementary: OZ South
- Middle: Ozark
- High: Ozark
Source: SOMOMLS. This data may not be complete. We recommend contacting the local school district to confirm school assignments for this home.



