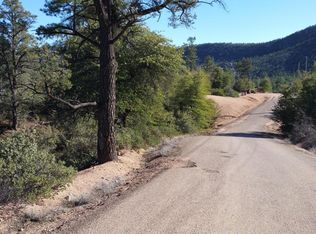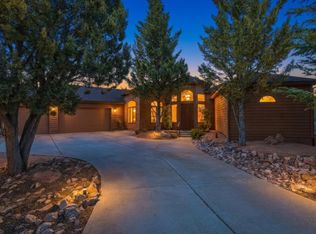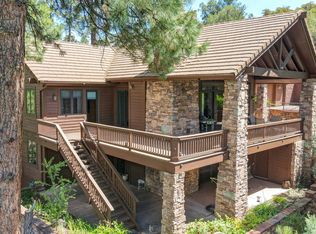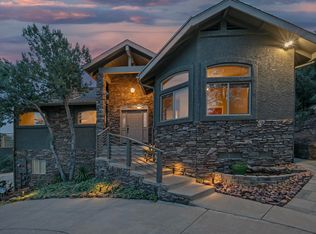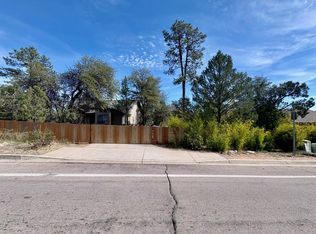Enjoy sweeping mountain views from every room in this private single level mountain home on 2.26 acres. This 3 bedroom 2 bathroom home offers 3023 square feet of comfortable living space and is ideal for those seeking privacy space and views. The open concept living area is filled with natural light and features vaulted ceilings exposed wood beams and a beautiful stone fireplace.
Recent updates include durable vinyl plank flooring quartz countertops new kitchen appliances updated fixtures and a central vacuum system. Step outside to four spacious decks with new Trex decking perfect for enjoying panoramic mountain views and outdoor living year round.
The oversized garage includes a workshop area and the property is horse friendly with plenty of room to roam. Additional features include RV parking a private well and an owned 15 panel solar system to help keep utility costs low. The backyard offers approximately a half acre fenced area ideal for pets kids or gardening.
This property is a rare opportunity to own a well maintained mountain home with acreage views and modern upgrades.
If you want this adjusted for MLS character limits or localized for Payson Pine or Strawberry searches just let me know.
Active
Price cut: $20K (2/5)
$895,000
1111 S Sutton Rd, Payson, AZ 85541
3beds
3,023sqft
Est.:
Single Family Residence
Built in 1997
2.26 Acres Lot
$-- Zestimate®
$296/sqft
$-- HOA
What's special
Rv parkingBeautiful stone fireplacePrivate wellUpdated fixturesPanoramic mountain viewsCentral vacuum systemExposed wood beams
- 177 days |
- 1,842 |
- 53 |
Zillow last checked: 8 hours ago
Listing updated: February 06, 2026 at 10:18am
Listed by:
Laura Brunson 928-951-2342,
COLDWELL BANKER BISHOP REALTY - PAYSON
Source: CAAR,MLS#: 92819
Tour with a local agent
Facts & features
Interior
Bedrooms & bathrooms
- Bedrooms: 3
- Bathrooms: 2
- Full bathrooms: 2
Rooms
- Room types: Foyer/Entry
Heating
- Forced Air, Propane
Cooling
- Central Air, Ceiling Fan(s)
Appliances
- Included: Dryer, Washer
- Laundry: Laundry Room
Features
- Breakfast Bar, Central Vacuum, Vaulted Ceiling(s)
- Flooring: Laminate, Tile, Wood
- Windows: Double Pane Windows
- Has basement: No
- Has fireplace: Yes
- Fireplace features: Wood Burning Stove, Great Room, Double Sided
Interior area
- Total structure area: 3,023
- Total interior livable area: 3,023 sqft
Video & virtual tour
Property
Parking
- Total spaces: 2
- Parking features: Attached
- Attached garage spaces: 2
Features
- Levels: One
- Stories: 1
- Patio & porch: Porch
- Exterior features: Dog Run
- Fencing: Chain Link
- Has view: Yes
- View description: Panoramic, Mountain(s)
Lot
- Size: 2.26 Acres
- Features: Landscaped, Many Trees
Details
- Parcel number: 30401313J
- Zoning: R1-10-MH
- Horses can be raised: Yes
Construction
Type & style
- Home type: SingleFamily
- Architectural style: Single Level,Ranch
- Property subtype: Single Family Residence
Materials
- Wood Frame, Wood Siding
- Roof: Asphalt
Condition
- Year built: 1997
Details
- Builder name: SRJ Homes
Utilities & green energy
- Sewer: Septic Tank
- Water: In Payson City Limits
Community & HOA
Community
- Security: Smoke Detector(s)
- Subdivision: Unsub Cedar & Sutton Area
Location
- Region: Payson
Financial & listing details
- Price per square foot: $296/sqft
- Tax assessed value: $883,053
- Annual tax amount: $4,717
- Date on market: 9/1/2025
- Listing terms: Cash,Conventional,FHA,VA Loan
- Road surface type: Gravel
Estimated market value
Not available
Estimated sales range
Not available
Not available
Price history
Price history
| Date | Event | Price |
|---|---|---|
| 2/5/2026 | Price change | $895,000-2.2%$296/sqft |
Source: | ||
| 9/1/2025 | Listed for sale | $915,000-8%$303/sqft |
Source: | ||
| 8/20/2025 | Listing removed | $995,000$329/sqft |
Source: | ||
| 4/26/2025 | Price change | $995,000-8.2%$329/sqft |
Source: | ||
| 2/28/2025 | Listed for sale | $1,084,000+146.4%$359/sqft |
Source: | ||
| 4/6/2005 | Sold | $440,000$146/sqft |
Source: Public Record Report a problem | ||
Public tax history
Public tax history
| Year | Property taxes | Tax assessment |
|---|---|---|
| 2025 | $4,718 +3.4% | $88,305 +8.1% |
| 2024 | $4,565 +3.3% | $81,688 |
| 2023 | $4,420 +0.9% | -- |
| 2022 | $4,380 +2% | -- |
| 2021 | $4,293 +9.3% | -- |
| 2019 | $3,929 +6% | -- |
| 2018 | $3,706 +2.3% | -- |
| 2017 | $3,622 | -- |
| 2016 | $3,622 +5.1% | -- |
| 2015 | $3,447 | -- |
| 2014 | -- | -- |
| 2013 | -- | $36,143 |
| 2012 | -- | $36,143 -8.8% |
| 2011 | -- | $39,628 -15.3% |
| 2010 | -- | $46,809 |
| 2009 | -- | -- |
| 2008 | $3,352 | -- |
| 2007 | -- | -- |
| 2006 | $3,245 | -- |
| 2005 | -- | -- |
| 2004 | -- | -- |
Find assessor info on the county website
BuyAbility℠ payment
Est. payment
$4,734/mo
Principal & interest
$4331
Property taxes
$403
Climate risks
Neighborhood: 85541
Nearby schools
GreatSchools rating
- NAPayson Elementary SchoolGrades: K-2Distance: 2.4 mi
- 5/10Rim Country Middle SchoolGrades: 6-8Distance: 2.1 mi
- 4/10Payson High SchoolGrades: 9-12Distance: 2.2 mi
