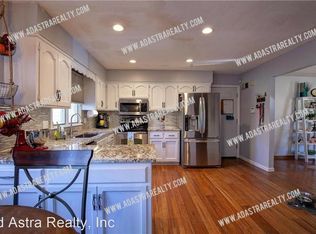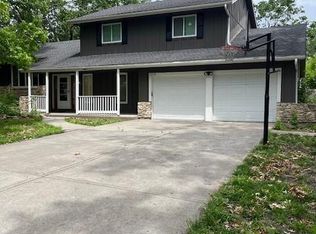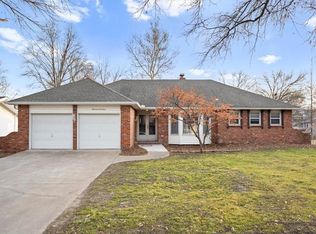Sold
Price Unknown
1111 S Clairborne Rd, Olathe, KS 66062
4beds
2,281sqft
Single Family Residence
Built in 1968
0.3 Acres Lot
$337,700 Zestimate®
$--/sqft
$2,665 Estimated rent
Home value
$337,700
$317,000 - $361,000
$2,665/mo
Zestimate® history
Loading...
Owner options
Explore your selling options
What's special
Arched doorways, hardwood floors, new carpeting, ceramic tile, Updated kitchen, Stainless steel appliances, granite counter tops, all new interior paint, granite topped vanity in master bath & ceiling fans in all bedrooms. This side to side split offers plenty of room to spread out. Decks on front & back, huge corner lot w/shade trees, close to all schools & easy highway access! So much space for $$$$ Seller will be putting a new Level 4 roof on the property prior to close.
Zillow last checked: 8 hours ago
Listing updated: October 03, 2025 at 01:00pm
Listing Provided by:
Betty Simmons Team 913-638-5562,
RE/MAX Premier Realty,
Melani Pena 913-244-3386,
RE/MAX Premier Realty
Bought with:
Mindy Wetmore, SP00237162
ReeceNichols - Leawood
Source: Heartland MLS as distributed by MLS GRID,MLS#: 2568519
Facts & features
Interior
Bedrooms & bathrooms
- Bedrooms: 4
- Bathrooms: 3
- Full bathrooms: 2
- 1/2 bathrooms: 1
Primary bedroom
- Level: Third
- Area: 210 Square Feet
- Dimensions: 14 x 15
Bedroom 2
- Level: Third
- Area: 156 Square Feet
- Dimensions: 12 x 13
Bedroom 3
- Level: Third
- Area: 144 Square Feet
- Dimensions: 12 x 12
Bedroom 4
- Level: Upper
- Area: 180 Square Feet
- Dimensions: 12 x 15
Primary bathroom
- Features: Ceramic Tiles, Shower Only
- Level: Third
- Area: 44 Square Feet
- Dimensions: 4 x 11
Bathroom 1
- Features: Ceramic Tiles, Shower Over Tub
- Level: Third
- Area: 66 Square Feet
- Dimensions: 6 x 11
Family room
- Features: Fireplace, Wood Floor
- Level: Second
- Area: 260 Square Feet
- Dimensions: 13 x 20
Half bath
- Features: Ceramic Tiles
- Level: First
Kitchen
- Features: Ceramic Tiles, Granite Counters
- Level: First
- Area: 230 Square Feet
- Dimensions: 10 x 23
Laundry
- Features: Ceramic Tiles
- Level: First
- Area: 49 Square Feet
- Dimensions: 7 x 7
Living room
- Level: Second
- Area: 286 Square Feet
- Dimensions: 13 x 22
Other
- Features: Fireplace
- Level: Basement
Heating
- Natural Gas
Cooling
- Electric
Appliances
- Included: Dishwasher, Disposal, Microwave, Refrigerator, Built-In Electric Oven, Stainless Steel Appliance(s)
- Laundry: Laundry Room, Off The Kitchen
Features
- Ceiling Fan(s), Painted Cabinets, Walk-In Closet(s)
- Flooring: Carpet, Ceramic Tile, Wood
- Doors: Storm Door(s)
- Windows: Window Coverings
- Basement: Concrete,Interior Entry,Radon Mitigation System
- Number of fireplaces: 2
- Fireplace features: Family Room
Interior area
- Total structure area: 2,281
- Total interior livable area: 2,281 sqft
- Finished area above ground: 1,816
- Finished area below ground: 465
Property
Parking
- Total spaces: 2
- Parking features: Attached, Garage Door Opener, Garage Faces Side
- Attached garage spaces: 2
Features
- Patio & porch: Deck
- Exterior features: Dormer
- Fencing: Wood
Lot
- Size: 0.30 Acres
- Features: City Lot, Corner Lot
Details
- Parcel number: DP30000011 0012
- Special conditions: Standard
Construction
Type & style
- Home type: SingleFamily
- Architectural style: Traditional
- Property subtype: Single Family Residence
Materials
- Stucco
- Roof: Composition
Condition
- Year built: 1968
Utilities & green energy
- Sewer: Public Sewer
- Water: Public
Community & neighborhood
Security
- Security features: Smoke Detector(s)
Location
- Region: Olathe
- Subdivision: Havencroft
HOA & financial
HOA
- Has HOA: No
Other
Other facts
- Listing terms: Cash,Conventional
- Ownership: Other
- Road surface type: Paved
Price history
| Date | Event | Price |
|---|---|---|
| 10/2/2025 | Sold | -- |
Source: | ||
| 9/9/2025 | Pending sale | $329,000$144/sqft |
Source: | ||
| 9/5/2025 | Listed for sale | $329,000$144/sqft |
Source: | ||
| 8/30/2025 | Pending sale | $329,000$144/sqft |
Source: | ||
| 8/28/2025 | Listed for sale | $329,000+46.2%$144/sqft |
Source: | ||
Public tax history
| Year | Property taxes | Tax assessment |
|---|---|---|
| 2024 | $4,122 +1.8% | $36,881 +4.1% |
| 2023 | $4,049 +10.8% | $35,431 +13.8% |
| 2022 | $3,654 | $31,131 +3.6% |
Find assessor info on the county website
Neighborhood: 66062
Nearby schools
GreatSchools rating
- 3/10Havencroft Elementary SchoolGrades: PK-5Distance: 0.5 mi
- 5/10Indian Trail Middle SchoolGrades: 6-8Distance: 0.7 mi
- 9/10Olathe South Sr High SchoolGrades: 9-12Distance: 0.8 mi
Schools provided by the listing agent
- Elementary: Havencroft
- Middle: Indian Trail
- High: Olathe South
Source: Heartland MLS as distributed by MLS GRID. This data may not be complete. We recommend contacting the local school district to confirm school assignments for this home.
Get a cash offer in 3 minutes
Find out how much your home could sell for in as little as 3 minutes with a no-obligation cash offer.
Estimated market value
$337,700


