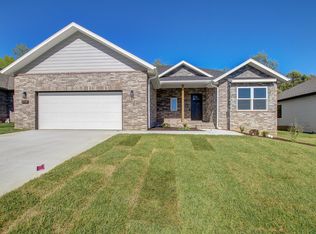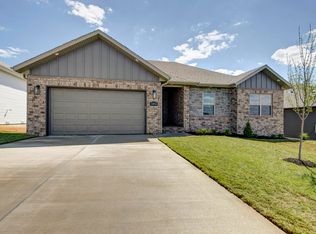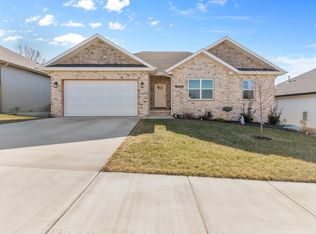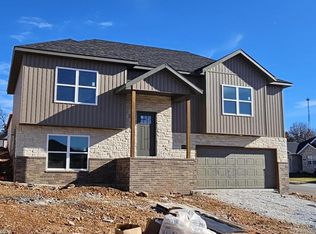Closed
Price Unknown
1111 S Brooks Avenue, Ozark, MO 65721
4beds
2,483sqft
Single Family Residence
Built in 2024
9,147.6 Square Feet Lot
$385,600 Zestimate®
$--/sqft
$2,603 Estimated rent
Home value
$385,600
$351,000 - $428,000
$2,603/mo
Zestimate® history
Loading...
Owner options
Explore your selling options
What's special
Back on the market, NO FAULT FROM THE SELLER. Welcome to 1111, where you get to live in a gorgeous neighborhood and be less than a minute from town. This home is filled with quality! It has the most welcoming and cozy, open floor plan. You're sure to love the extra granite counter space and location of the kitchen island where you can enjoy company while you host. The bedrooms are filled with the comfiest carpet, and the bathrooms are tiled to perfection. The master bedroom has a beautiful and spacious walk-in closet filled with wooden shelving to last a long time! You have a spacious two car garage, pantry in the kitchen, even a covered patio on the front of the house to add a couple chairs. The basement is full of SPACE. You have space for another living room and a whole area dedicated to your storage. Two of the four bedrooms are located downstairs as well.Want to enjoy your coffee outside but it's raining? No worries! Here you will have a covered deck with overhead lighting perfect for any time of the day. This home will also have a privacy fence, full irrigation and full sod!! Did I mention this is a corner lot? Move quickly on this beautiful home, or someone else will.
Zillow last checked: 8 hours ago
Listing updated: October 23, 2024 at 12:00pm
Listed by:
Emily Nicole Essary 417-207-1047,
Murney Associates - Primrose
Bought with:
Brooks Espy, 202401404
Alpha Realty MO, LLC
Source: SOMOMLS,MLS#: 60270387
Facts & features
Interior
Bedrooms & bathrooms
- Bedrooms: 4
- Bathrooms: 3
- Full bathrooms: 3
Heating
- Forced Air, Natural Gas
Cooling
- Ceiling Fan(s), Central Air
Appliances
- Included: Dishwasher, Disposal, Free-Standing Gas Oven, Gas Water Heater, Microwave
- Laundry: Main Level
Features
- Granite Counters, Internet - Satellite, Walk-in Shower
- Flooring: Carpet, Tile, Vinyl
- Basement: Partially Finished,Walk-Out Access,Full
- Has fireplace: No
Interior area
- Total structure area: 2,811
- Total interior livable area: 2,483 sqft
- Finished area above ground: 1,318
- Finished area below ground: 1,165
Property
Parking
- Total spaces: 2
- Parking features: Driveway, On Street
- Attached garage spaces: 2
- Has uncovered spaces: Yes
Features
- Levels: Two
- Stories: 2
- Patio & porch: Covered, Deck
- Fencing: Privacy
Lot
- Size: 9,147 sqft
- Dimensions: 115 x 82 x 98 x 70
Details
- Parcel number: N/A
Construction
Type & style
- Home type: SingleFamily
- Property subtype: Single Family Residence
Materials
- Brick, Vinyl Siding
- Roof: Composition
Condition
- New construction: Yes
- Year built: 2024
Utilities & green energy
- Sewer: Public Sewer
- Water: Public
Community & neighborhood
Security
- Security features: Carbon Monoxide Detector(s), Smoke Detector(s)
Location
- Region: Ozark
- Subdivision: Woodcrest Est
HOA & financial
HOA
- HOA fee: $250 annually
Other
Other facts
- Listing terms: Cash,Conventional,FHA
- Road surface type: Asphalt
Price history
| Date | Event | Price |
|---|---|---|
| 10/21/2024 | Sold | -- |
Source: | ||
| 9/19/2024 | Pending sale | $379,900$153/sqft |
Source: | ||
| 8/6/2024 | Listed for sale | $379,900$153/sqft |
Source: | ||
| 7/15/2024 | Pending sale | $379,900$153/sqft |
Source: | ||
| 6/10/2024 | Listed for sale | $379,900$153/sqft |
Source: | ||
Public tax history
| Year | Property taxes | Tax assessment |
|---|---|---|
| 2024 | $679 +0.1% | $9,500 |
| 2023 | $678 | $9,500 |
Find assessor info on the county website
Neighborhood: 65721
Nearby schools
GreatSchools rating
- 8/10South Elementary SchoolGrades: K-4Distance: 0.6 mi
- 6/10Ozark Jr. High SchoolGrades: 8-9Distance: 1 mi
- 8/10Ozark High SchoolGrades: 9-12Distance: 1.3 mi
Schools provided by the listing agent
- Elementary: OZ South
- Middle: Ozark
- High: Ozark
Source: SOMOMLS. This data may not be complete. We recommend contacting the local school district to confirm school assignments for this home.



