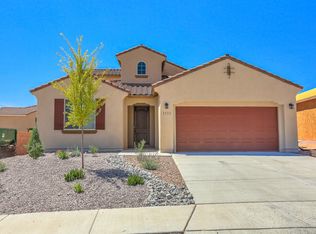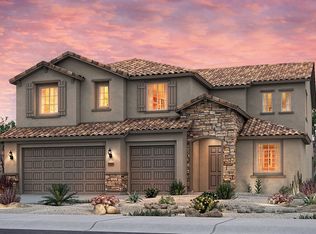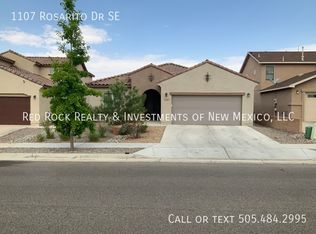Sold
Price Unknown
1111 Rosarito Dr SE, Rio Rancho, NM 87124
4beds
2,854sqft
Single Family Residence
Built in 2018
6,098.4 Square Feet Lot
$490,500 Zestimate®
$--/sqft
$2,940 Estimated rent
Home value
$490,500
$466,000 - $515,000
$2,940/mo
Zestimate® history
Loading...
Owner options
Explore your selling options
What's special
The Carissa floorplan features a stunning open kitchen showcasing stainless steel gas appliances and sophisticated maple cabinets. Cozy up next to the corner fireplace in the gathering room. Plus bonus office. Huge loft upstairs. Master suite includes relaxing garden tub and separate shower, double sinks, and a large walk-in closet. Located in Rio Rancho's premier master planned community, Cabezon!
Zillow last checked: 8 hours ago
Listing updated: September 12, 2023 at 11:55am
Listed by:
Karsten & Associates 505-300-4109,
Karsten & Associates
Bought with:
Linda J Coy, 12898
Realty One of New Mexico
Source: SWMLS,MLS#: 1028979
Facts & features
Interior
Bedrooms & bathrooms
- Bedrooms: 4
- Bathrooms: 3
- Full bathrooms: 3
Primary bedroom
- Level: Main
- Area: 210
- Dimensions: 15 x 14
Bedroom 2
- Level: Upper
- Area: 144
- Dimensions: 12 x 12
Family room
- Level: Upper
- Area: 225
- Dimensions: 15 x 15
Kitchen
- Level: Main
- Area: 180
- Dimensions: 12 x 15
Living room
- Level: Main
- Area: 266
- Dimensions: 19 x 14
Heating
- Central, Forced Air, Natural Gas
Cooling
- Refrigerated
Appliances
- Included: Dishwasher, Free-Standing Gas Range, Microwave
- Laundry: Gas Dryer Hookup, Washer Hookup, Dryer Hookup, ElectricDryer Hookup
Features
- Breakfast Area, Dual Sinks, Family/Dining Room, High Speed Internet, Home Office, Kitchen Island, Loft, Living/Dining Room, Multiple Living Areas, Main Level Primary, Pantry, Utility Room, Walk-In Closet(s)
- Flooring: Carpet, Tile, Wood
- Windows: Double Pane Windows, Insulated Windows, Vinyl
- Has basement: No
- Number of fireplaces: 1
- Fireplace features: Gas Log, Log Lighter
Interior area
- Total structure area: 2,854
- Total interior livable area: 2,854 sqft
Property
Parking
- Total spaces: 3
- Parking features: Attached, Garage, Oversized
- Attached garage spaces: 3
Accessibility
- Accessibility features: None
Features
- Levels: Two
- Stories: 2
- Patio & porch: Covered, Patio
Lot
- Size: 6,098 sqft
- Features: Landscaped, Planned Unit Development, Xeriscape
Details
- Additional structures: None
- Parcel number: 1012068305250
- Zoning description: R-1
Construction
Type & style
- Home type: SingleFamily
- Architectural style: Ranch
- Property subtype: Single Family Residence
Materials
- Frame, Stucco, Rock
- Roof: Pitched,Tile
Condition
- Resale
- New construction: No
- Year built: 2018
Details
- Builder name: Pulte
Utilities & green energy
- Electric: None
- Sewer: Public Sewer
- Water: Public
- Utilities for property: Cable Available, Electricity Connected, Natural Gas Connected, Sewer Connected, Water Connected
Green energy
- Water conservation: Water-Smart Landscaping
Community & neighborhood
Location
- Region: Rio Rancho
HOA & financial
HOA
- Has HOA: Yes
- HOA fee: $300 monthly
- Services included: Common Areas
Other
Other facts
- Listing terms: Cash,Conventional,FHA,VA Loan
Price history
| Date | Event | Price |
|---|---|---|
| 3/29/2023 | Sold | -- |
Source: | ||
| 2/8/2023 | Pending sale | $450,000$158/sqft |
Source: | ||
| 2/1/2023 | Listed for sale | $450,000$158/sqft |
Source: | ||
| 12/10/2018 | Sold | -- |
Source: | ||
Public tax history
| Year | Property taxes | Tax assessment |
|---|---|---|
| 2025 | $5,641 -1.7% | $151,800 +1.6% |
| 2024 | $5,739 +33.9% | $149,459 +34.9% |
| 2023 | $4,287 +1.9% | $110,776 +3% |
Find assessor info on the county website
Neighborhood: Rio Rancho Estates
Nearby schools
GreatSchools rating
- 4/10Martin King Jr Elementary SchoolGrades: K-5Distance: 0.4 mi
- 5/10Lincoln Middle SchoolGrades: 6-8Distance: 1.2 mi
- 7/10Rio Rancho High SchoolGrades: 9-12Distance: 1.8 mi
Schools provided by the listing agent
- High: Rio Rancho
Source: SWMLS. This data may not be complete. We recommend contacting the local school district to confirm school assignments for this home.
Get a cash offer in 3 minutes
Find out how much your home could sell for in as little as 3 minutes with a no-obligation cash offer.
Estimated market value$490,500
Get a cash offer in 3 minutes
Find out how much your home could sell for in as little as 3 minutes with a no-obligation cash offer.
Estimated market value
$490,500


