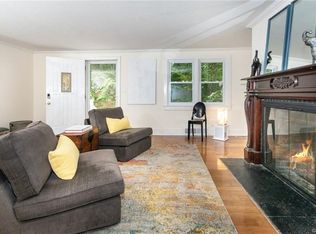Sold for $1,045,000
$1,045,000
1111 Rock Rimmon Road, Stamford, CT 06903
3beds
3,744sqft
Single Family Residence
Built in 1965
1.06 Acres Lot
$1,061,500 Zestimate®
$279/sqft
$6,251 Estimated rent
Home value
$1,061,500
$955,000 - $1.18M
$6,251/mo
Zestimate® history
Loading...
Owner options
Explore your selling options
What's special
Discover this private 3-bedroom, 3-bathroom home in Stamford, CT, offering the perfect mix of space, style, and serenity. The main level features a bright living room, formal dining room, updated kitchen, dedicated office, spacious family room, and a full bath-ideal for both everyday living and entertaining. Upstairs, you'll find a luxurious primary suite complete with a full bathroom and walk-in closet, plus two additional bedrooms and another full bath. The finished basement adds even more flexibility for a media room, gym, or guest space. Step outside to your own backyard oasis with a pool, lush garden, fire pit, and pergola-perfect for relaxing or hosting all year round. This move-in ready Stamford home offers privacy, functionality, and the outdoor lifestyle today's buyers are searching for.
Zillow last checked: 8 hours ago
Listing updated: September 02, 2025 at 06:05pm
Listed by:
Roman Vladimirsky 347-403-4831,
Keller Williams NY Realty 914-437-6100
Bought with:
Lindsey Feldman, RES.0832674
William Raveis Real Estate
Source: Smart MLS,MLS#: 24094581
Facts & features
Interior
Bedrooms & bathrooms
- Bedrooms: 3
- Bathrooms: 3
- Full bathrooms: 3
Primary bedroom
- Level: Upper
Bedroom
- Level: Upper
Bedroom
- Level: Upper
Primary bathroom
- Level: Upper
Bathroom
- Level: Main
Bathroom
- Level: Main
Dining room
- Level: Main
Dining room
- Level: Main
Family room
- Level: Other
Kitchen
- Level: Main
Living room
- Level: Main
Office
- Level: Main
Rec play room
- Level: Lower
Heating
- Hot Water, Oil
Cooling
- Central Air
Appliances
- Included: Electric Cooktop, Microwave, Refrigerator, Dishwasher, Washer, Dryer, Water Heater
- Laundry: Lower Level, Mud Room
Features
- Open Floorplan, Entrance Foyer
- Basement: Full,Finished
- Attic: None
- Number of fireplaces: 1
Interior area
- Total structure area: 3,744
- Total interior livable area: 3,744 sqft
- Finished area above ground: 3,744
Property
Parking
- Total spaces: 2
- Parking features: Attached
- Attached garage spaces: 2
Features
- Patio & porch: Deck, Patio
- Exterior features: Rain Gutters, Garden, Stone Wall
- Has private pool: Yes
- Pool features: Above Ground
Lot
- Size: 1.06 Acres
- Features: Level
Details
- Additional structures: Shed(s)
- Parcel number: 315845
- Zoning: RA2
Construction
Type & style
- Home type: SingleFamily
- Architectural style: Colonial
- Property subtype: Single Family Residence
Materials
- Shingle Siding, Clapboard
- Foundation: Concrete Perimeter
- Roof: Shingle
Condition
- New construction: No
- Year built: 1965
Utilities & green energy
- Sewer: Septic Tank
- Water: Well
Community & neighborhood
Location
- Region: Stamford
- Subdivision: North Stamford
Price history
| Date | Event | Price |
|---|---|---|
| 9/2/2025 | Sold | $1,045,000+4.6%$279/sqft |
Source: | ||
| 7/25/2025 | Pending sale | $999,000$267/sqft |
Source: | ||
| 7/2/2025 | Listing removed | $999,000$267/sqft |
Source: | ||
| 6/11/2025 | Listed for sale | $999,000+58.6%$267/sqft |
Source: | ||
| 4/17/2020 | Sold | $630,000-9.9%$168/sqft |
Source: | ||
Public tax history
| Year | Property taxes | Tax assessment |
|---|---|---|
| 2025 | $14,098 +2.6% | $603,490 |
| 2024 | $13,735 -7% | $603,490 0% |
| 2023 | $14,766 +17% | $603,670 +26% |
Find assessor info on the county website
Neighborhood: North Stamford
Nearby schools
GreatSchools rating
- 5/10Northeast SchoolGrades: K-5Distance: 3.3 mi
- 3/10Turn Of River SchoolGrades: 6-8Distance: 4.9 mi
- 3/10Westhill High SchoolGrades: 9-12Distance: 5 mi
Get pre-qualified for a loan
At Zillow Home Loans, we can pre-qualify you in as little as 5 minutes with no impact to your credit score.An equal housing lender. NMLS #10287.
Sell for more on Zillow
Get a Zillow Showcase℠ listing at no additional cost and you could sell for .
$1,061,500
2% more+$21,230
With Zillow Showcase(estimated)$1,082,730
