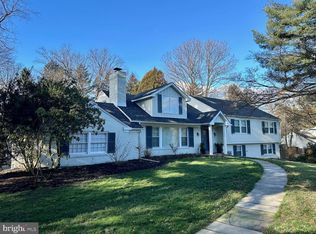Welcome to 1111 Robin Road in Gladwyne, PA. This 4 bedroom home with in-ground swimming pool sits in the heart of Philadelphia's coveted Main Line, just a few houses away from Philadelphia Country Club's breathtaking golf course. The exterior is stone and stucco, with well manicured grounds, and an extended horseshoe driveway for loads of off street parking. A major whole house renovation was done in 2008 to expand this to a spacious 4 bedroom 4.5 bath house with two home offices and Brazilian Cherry hardwood floors throughout. The flagstone walkway to portico entrance welcome guests into a two story entrance foyer with custom wrought iron and wood railings. To the right, the large living room has a wood burning fireplace and custom cabinetry. The ~wow factor~ hits you as you enter the open concept kitchen with GE Monogram appliances, Fisher Paykel dish drawers, instant hot water, and granite countertops with two sinks - both with disposals and under cabinet lighting. Spacious breakfast area and a Great Room that is ideal for large gatherings or to watch the game. The Great Room has a gas fireplace, wet bar, wine cooler and beverage fridge with icemaker, and home theater with a custom audio system serving 7 rooms and the patio. Off of the spacious living area is a large dining room with french doors, a large grand office, and powder room. A short flight of stairs down is the family room/playroom with full bath and access to the heated Sylvan swimming pool with Travertine decking. The oversized two car garage makes it easy to pull right in and unload your car while being sheltered from the elements. Just a few more steps down, there is plenty of unfinished storage in the basement. Upstairs on the next level is an en suite bedroom, that can serve as a 2nd main bedroom suite. Two additional bedrooms share a hall bath with double sinks, linen closet and laundry room. The Main Bedroom en suite with sitting room, 2 walk-in closets with custom closet systems, a linen closet and 2nd home office with back stairs on the top floor. Additional storage on this level makes a great spot to store luggage or things you want easily accessible. Additional features make this home special, including 3 Zone HVAC with programmed controls, Anderson windows and patio doors, double crown molding in LR, office, DR, and kitchen, Hunter fans in all bedrooms, office, sitting room, and downstairs FR/playroom, Casablanca fan in GR, all lights on dimmers, fans on wall switch, and drop down stairs to attic. The prime location is convenient to the city and the airport with easy access to I-76, 476, the PA Turnpike and Route 23. Walkable private streets make this an ideal park-like setting if you enjoy biking, running or walking. 2020-08-07
This property is off market, which means it's not currently listed for sale or rent on Zillow. This may be different from what's available on other websites or public sources.

