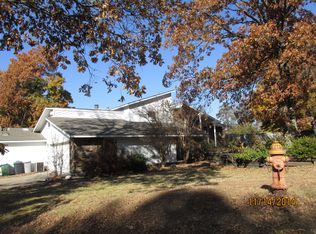Located within the Southern Estates neighborhood in Stilwell Oklahoma, this home is situated on a quite cul de sac, and offers a spacious yard, spanning 1.5 lots with mature trees. This is a modern home, built in 2021. Inside you will find 9ft ceilings, textured walls, granite countertops, a tankless water heater, and attached 2 car garage. * Short 25 minute drive to Tahlequah, and only 45 minutes to NWA. Feel free to call or text the number attached. Thanks !
This property is off market, which means it's not currently listed for sale or rent on Zillow. This may be different from what's available on other websites or public sources.
