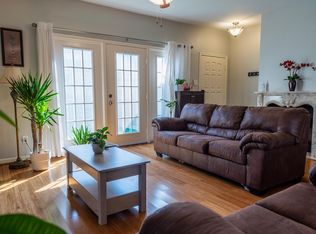Updated Mediterranean-style townhome in desirable Westhaven Estates, just minutes from the Galleria, Houston Country Club, and top dining and shopping. This light-filled home features a white stucco exterior, soaring ceilings, and oversized windows. Travertine tile floors downstairs, hardwood upstairs, and no carpet throughout. Spacious living area with fireplace opens to a private courtyard perfect for entertaining. The kitchen offers granite counters, soft-close cabinetry, gas range, and bar seating. Upstairs, the primary suite includes a walk-out atrium and spa-inspired bath with dual sinks and soaking tub. Two secondary bedrooms share a full bath, and the upstairs flex space is ideal for a home office or playroom. Recent upgrades include new roof and skylights. Enjoy two private outdoor courtyards, gated entry, and a 2-car garage.
Copyright notice - Data provided by HAR.com 2022 - All information provided should be independently verified.
Condo for rent
$3,200/mo
1111 Potomac Dr APT A, Houston, TX 77057
3beds
2,450sqft
Price is base rent and doesn't include required fees.
Condo
Available now
-- Pets
Electric, zoned, ceiling fan
Electric dryer hookup laundry
2 Attached garage spaces parking
Electric, heat pump, zoned, fireplace
What's special
Private courtyardTwo private outdoor courtyardsOversized windowsFlex spaceGranite countersTravertine tile floorsWalk-out atrium
- 6 days
- on Zillow |
- -- |
- -- |
Travel times
Facts & features
Interior
Bedrooms & bathrooms
- Bedrooms: 3
- Bathrooms: 3
- Full bathrooms: 2
- 1/2 bathrooms: 1
Heating
- Electric, Heat Pump, Zoned, Fireplace
Cooling
- Electric, Zoned, Ceiling Fan
Appliances
- Included: Dishwasher, Disposal, Dryer, Microwave, Oven, Refrigerator, Stove, Washer
- Laundry: Electric Dryer Hookup, In Unit, Washer Hookup
Features
- All Bedrooms Up, Ceiling Fan(s), Crown Molding, High Ceilings, Open Ceiling, Prewired for Alarm System, Walk-In Closet(s)
- Flooring: Wood
- Has fireplace: Yes
Interior area
- Total interior livable area: 2,450 sqft
Property
Parking
- Total spaces: 2
- Parking features: Attached, Covered
- Has attached garage: Yes
- Details: Contact manager
Features
- Stories: 2
- Exterior features: All Bedrooms Up, Architecture Style: Contemporary/Modern, Attached, Back Yard, Crown Molding, Electric Dryer Hookup, Flooring: Wood, Full Size, Garage Door Opener, Heating system: Zoned, Heating: Electric, High Ceilings, Lot Features: Back Yard, Subdivided, Open Ceiling, Patio/Deck, Prewired for Alarm System, Sprinkler System, Subdivided, Walk-In Closet(s), Washer Hookup, Window Coverings
Details
- Parcel number: 0761800140394
Construction
Type & style
- Home type: Condo
- Property subtype: Condo
Condition
- Year built: 1975
Community & HOA
Community
- Security: Security System
Location
- Region: Houston
Financial & listing details
- Lease term: Long Term,12 Months
Price history
| Date | Event | Price |
|---|---|---|
| 5/5/2025 | Listed for rent | $3,200+33.3%$1/sqft |
Source: | ||
| 4/26/2025 | Listing removed | $465,000$190/sqft |
Source: | ||
| 4/13/2025 | Pending sale | $465,000$190/sqft |
Source: | ||
| 4/2/2025 | Listed for sale | $465,000+3.4%$190/sqft |
Source: | ||
| 8/3/2023 | Listing removed | -- |
Source: | ||
![[object Object]](https://photos.zillowstatic.com/fp/d83138ebe9cdefe1ecd2dc487f1e3b9a-p_i.jpg)
