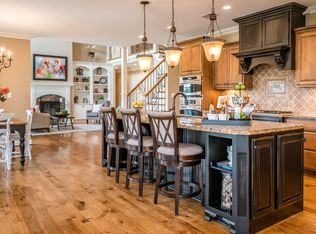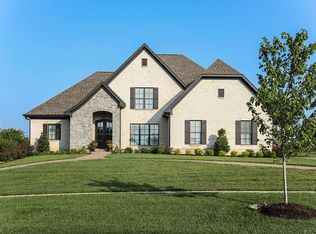Sold for $1,460,000
$1,460,000
1111 Poplar Ridge Rd, Goshen, KY 40026
4beds
5,181sqft
Single Family Residence
Built in 2018
0.87 Acres Lot
$1,538,800 Zestimate®
$282/sqft
$6,740 Estimated rent
Home value
$1,538,800
$1.45M - $1.65M
$6,740/mo
Zestimate® history
Loading...
Owner options
Explore your selling options
What's special
Discover perfection in Poplar Woods! Here's your chance to own this remarkably stunning home that checks off all your ''must have'' boxes...and then some! Gorgeous inside and out, this showplace awaits a new owner. Stunning views in every direction are yours as this property backs up to beautiful farms. This home epitomizes entertaining at its best. As you enter the welcoming foyer, the elegant and generous-sized dining room is to your left. Straight ahead is the great room with a handsome fireplace as the centerpiece. From here, you can effortlessly step out to the covered deck. The great room overlooks the enormous kitchen, complete with eating island and attached breakfast room. There is even a large walk-in pantry down the hall. The kitchen also has separate access to the screened-in porch with a cozy fireplace, the perfect spot to enjoy crisp fall nights. Off the porch the pergola-covered grilling area makes an ideal outdoor space to cook for your guests while they swim in the in-ground pool. Retreat to the relaxing main level owner's suite that offers a spa-like en-suite bathroom with separate vanities, walk-in shower, separate tub, huge walk-in closet, and separate access to the covered deck. Guests will feel right at home in the second bedroom on the main level with en-suite full bathroom. The conveniently located main-level laundry room even has the added benefit of built-in drying racks with vent, added storage, and access to the covered porch. A powder room completes the main level. Upstairs, the charming loft area has built-in bunk beds and room to lounge. Make your way to the finished walkout lower level, and don't miss the cleverly placed under-the-stairs built-in dog kennel. In this space, you'll discover a cozy family room boasting a fireplace, perfect for gathering and relaxation. Additionally, there's a convenient wet bar, fully equipped with a dishwasher and fridge, ideal for entertaining guests. Explore further to find a finished room to serve as an exquisite wine cellar, adding charm to your home. Need a dedicated workspace? Look no further; there's a private office available, providing the solitude needed for productivity. The basement also features two bedrooms, offering privacy and comfort, each connected by a full Jack-N-Jill bathroom, ensuring convenience for all occupants. The lower level also provides a full bathroom with direct access to the pool deck, no more dripping swimsuits through the house! Additional features include full-house wired entertainment system, Generac backup generator, Wifi enabled garage doors, security system, landscape lighting in front and back, as well as mounted lights & electrical outlets in the eaves. Don't miss the opportunity to make this exquisite home yours and experience luxury living in Poplar Woods. Located just minutes from award-winning Oldham County schools, restaurants, shopping, entertainment, parks, interstates, and state-of-the-art medical facilities, schedule a showing today and embrace the timeless elegance that awaits.
Zillow last checked: 8 hours ago
Listing updated: January 28, 2025 at 05:34am
Listed by:
The Weil Team 502-777-3697,
Coldwell Banker McMahan
Bought with:
Jessica J Bourne, 264970
Polo Real Estate Group LLC
Source: GLARMLS,MLS#: 1656633
Facts & features
Interior
Bedrooms & bathrooms
- Bedrooms: 4
- Bathrooms: 5
- Full bathrooms: 4
- 1/2 bathrooms: 1
Primary bedroom
- Level: First
Bedroom
- Level: First
Bedroom
- Level: Basement
Bedroom
- Level: Basement
Primary bathroom
- Level: First
Full bathroom
- Level: First
Half bathroom
- Level: First
Full bathroom
- Level: Basement
Full bathroom
- Level: Basement
Breakfast room
- Level: First
Dining room
- Level: First
Family room
- Level: Basement
Great room
- Level: First
Kitchen
- Level: First
Laundry
- Level: First
Loft
- Level: Second
Office
- Level: Basement
Heating
- Forced Air, Natural Gas
Cooling
- Central Air
Features
- Basement: Walkout Finished
- Number of fireplaces: 3
Interior area
- Total structure area: 3,098
- Total interior livable area: 5,181 sqft
- Finished area above ground: 3,098
- Finished area below ground: 2,083
Property
Parking
- Total spaces: 3
- Parking features: Attached, Entry Side
- Attached garage spaces: 3
Features
- Stories: 1
- Patio & porch: Screened Porch, Deck, Patio
- Has private pool: Yes
- Pool features: In Ground
- Fencing: Other,Full
Lot
- Size: 0.87 Acres
- Features: Covt/Restr, Sidewalk, Level
Details
- Parcel number: 0901A0125
Construction
Type & style
- Home type: SingleFamily
- Architectural style: Traditional
- Property subtype: Single Family Residence
Materials
- Brick Veneer, Stone
- Foundation: Concrete Perimeter
- Roof: Shingle
Condition
- Year built: 2018
Utilities & green energy
- Sewer: Public Sewer
- Water: Public
- Utilities for property: Electricity Connected, Natural Gas Connected
Community & neighborhood
Location
- Region: Goshen
- Subdivision: Poplar Woods Estates
HOA & financial
HOA
- Has HOA: Yes
- HOA fee: $1,404 annually
Price history
| Date | Event | Price |
|---|---|---|
| 5/3/2024 | Sold | $1,460,000-2.7%$282/sqft |
Source: | ||
| 4/9/2024 | Pending sale | $1,500,000$290/sqft |
Source: | ||
| 3/25/2024 | Contingent | $1,500,000$290/sqft |
Source: | ||
| 3/15/2024 | Listed for sale | $1,500,000+86.9%$290/sqft |
Source: | ||
| 5/1/2018 | Sold | $802,745+629.8%$155/sqft |
Source: Public Record Report a problem | ||
Public tax history
| Year | Property taxes | Tax assessment |
|---|---|---|
| 2023 | $9,964 +0.5% | $802,500 |
| 2022 | $9,913 +0.7% | $802,500 |
| 2021 | $9,848 -0.2% | $802,500 |
Find assessor info on the county website
Neighborhood: 40026
Nearby schools
GreatSchools rating
- 7/10Harmony Elementary SchoolGrades: K-5Distance: 1.2 mi
- 9/10North Oldham Middle SchoolGrades: 6-8Distance: 1.3 mi
- 10/10North Oldham High SchoolGrades: 9-12Distance: 1.2 mi
Get pre-qualified for a loan
At Zillow Home Loans, we can pre-qualify you in as little as 5 minutes with no impact to your credit score.An equal housing lender. NMLS #10287.
Sell for more on Zillow
Get a Zillow Showcase℠ listing at no additional cost and you could sell for .
$1,538,800
2% more+$30,776
With Zillow Showcase(estimated)$1,569,576

