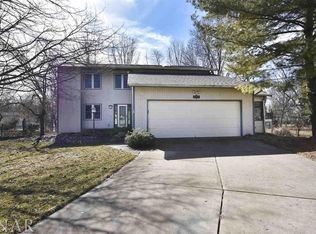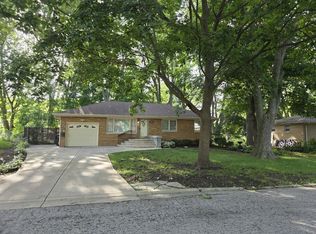Closed
$337,500
1111 Pine Ridge Ct, Normal, IL 61761
4beds
3,646sqft
Single Family Residence
Built in 1984
0.33 Acres Lot
$367,500 Zestimate®
$93/sqft
$2,876 Estimated rent
Home value
$367,500
$342,000 - $397,000
$2,876/mo
Zestimate® history
Loading...
Owner options
Explore your selling options
What's special
Dont miss out on this large 4 bed 2.5 bath home tucked back on a cul-de-sac centrally located in the heart of town in unit 5 school district! The home feautures a kitchen with gorgeous granite counters, a pantry and ample cabinets, a double gas range, and a beverage fridge great for entertaining. The kitchen has a breakfast nook and is open to the family room that opens up to the back deck that overlooks the large yard and a pond with gold fish! The main floor also has a formal dining room, front livingroom and a half bath. The 2nd Level boasts 3 large bedrooms along with a HUGE master with a sitting area, and laundry. The master has updated ensuite with a double vanity, linen closet, and large shower. The basement is partially finished and ready to make your own! This is a must see in an incredible location.
Zillow last checked: 8 hours ago
Listing updated: May 03, 2024 at 02:18pm
Listing courtesy of:
Katie Golliday 815-674-0845,
Keller Williams Revolution
Bought with:
Bev Virgil, GRI
Coldwell Banker Real Estate Group
Source: MRED as distributed by MLS GRID,MLS#: 11998439
Facts & features
Interior
Bedrooms & bathrooms
- Bedrooms: 4
- Bathrooms: 3
- Full bathrooms: 2
- 1/2 bathrooms: 1
Primary bedroom
- Features: Flooring (Carpet), Bathroom (Full)
- Level: Second
- Area: 252 Square Feet
- Dimensions: 21X12
Bedroom 2
- Features: Flooring (Carpet)
- Level: Second
- Area: 132 Square Feet
- Dimensions: 12X11
Bedroom 3
- Features: Flooring (Carpet)
- Level: Second
- Area: 154 Square Feet
- Dimensions: 14X11
Bedroom 4
- Features: Flooring (Carpet)
- Level: Second
- Area: 121 Square Feet
- Dimensions: 11X11
Dining room
- Features: Flooring (Hardwood)
- Level: Main
- Area: 110 Square Feet
- Dimensions: 11X10
Family room
- Features: Flooring (Wood Laminate)
- Level: Main
- Area: 294 Square Feet
- Dimensions: 21X14
Kitchen
- Features: Kitchen (Eating Area-Breakfast Bar, Eating Area-Table Space, Pantry-Closet, Breakfast Room, Granite Counters, Pantry, Updated Kitchen), Flooring (Hardwood)
- Level: Main
- Area: 228 Square Feet
- Dimensions: 19X12
Living room
- Features: Flooring (Carpet)
- Level: Main
- Area: 196 Square Feet
- Dimensions: 14X14
Heating
- Natural Gas
Cooling
- Central Air
Appliances
- Included: Double Oven, Microwave, Dishwasher, Refrigerator, Wine Refrigerator
- Laundry: Laundry Closet
Features
- Basement: Partially Finished,Partial
- Number of fireplaces: 1
- Fireplace features: Wood Burning, Family Room
Interior area
- Total structure area: 4,101
- Total interior livable area: 3,646 sqft
Property
Parking
- Total spaces: 2
- Parking features: Concrete, On Site, Garage Owned, Attached, Garage
- Attached garage spaces: 2
Accessibility
- Accessibility features: No Disability Access
Features
- Stories: 2
- Exterior features: Fire Pit
Lot
- Size: 0.33 Acres
- Dimensions: 71X142
Details
- Additional structures: Shed(s)
- Parcel number: 1434179054
- Special conditions: None
Construction
Type & style
- Home type: SingleFamily
- Architectural style: Traditional
- Property subtype: Single Family Residence
Materials
- Cedar
- Foundation: Block
- Roof: Asphalt
Condition
- New construction: No
- Year built: 1984
Utilities & green energy
- Electric: Circuit Breakers
- Sewer: Public Sewer
- Water: Public
Community & neighborhood
Location
- Region: Normal
- Subdivision: Pine Ridge
HOA & financial
HOA
- Services included: None
Other
Other facts
- Listing terms: Conventional
- Ownership: Fee Simple
Price history
| Date | Event | Price |
|---|---|---|
| 5/3/2024 | Sold | $337,500-0.7%$93/sqft |
Source: | ||
| 4/4/2024 | Contingent | $339,900$93/sqft |
Source: | ||
| 3/16/2024 | Listed for sale | $339,900+13.3%$93/sqft |
Source: | ||
| 9/23/2022 | Sold | $300,000+5.3%$82/sqft |
Source: | ||
| 7/13/2022 | Contingent | $285,000$78/sqft |
Source: | ||
Public tax history
| Year | Property taxes | Tax assessment |
|---|---|---|
| 2023 | $7,399 +12% | $92,444 +16.2% |
| 2022 | $6,605 +4% | $79,532 +6% |
| 2021 | $6,349 | $75,037 +1% |
Find assessor info on the county website
Neighborhood: 61761
Nearby schools
GreatSchools rating
- 5/10Glenn Elementary SchoolGrades: K-5Distance: 0.7 mi
- 5/10Kingsley Jr High SchoolGrades: 6-8Distance: 1.4 mi
- 7/10Normal Community West High SchoolGrades: 9-12Distance: 3.3 mi
Schools provided by the listing agent
- Elementary: Glenn Elementary
- Middle: Kingsley Jr High
- High: Normal Community West High Schoo
- District: 5
Source: MRED as distributed by MLS GRID. This data may not be complete. We recommend contacting the local school district to confirm school assignments for this home.

Get pre-qualified for a loan
At Zillow Home Loans, we can pre-qualify you in as little as 5 minutes with no impact to your credit score.An equal housing lender. NMLS #10287.

