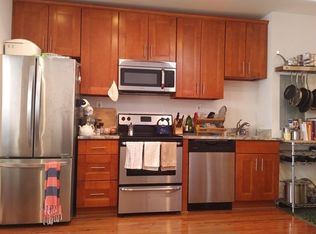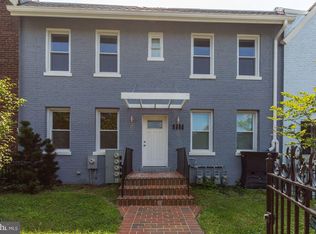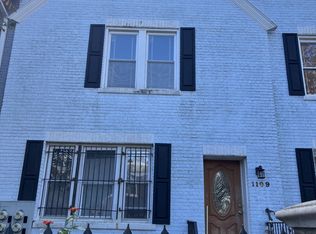Sold for $295,000 on 09/08/25
$295,000
1111 Penn St NE APT 4, Washington, DC 20002
1beds
644sqft
Condominium
Built in 1930
-- sqft lot
$292,700 Zestimate®
$458/sqft
$1,823 Estimated rent
Home value
$292,700
$278,000 - $307,000
$1,823/mo
Zestimate® history
Loading...
Owner options
Explore your selling options
What's special
***This listing is eligible for 100% financing and $5,000 credit towards closing.*** Experience modern living in this bright and beautiful 1-bedroom, 1-bathroom condo located at 1111 Penn St NE #4, Washington, DC, in the vibrant Trinidad neighborhood. This stunning unit features an open-concept living and kitchen area, complete with a designated dining space and gleaming hardwood floors throughout. The kitchen is a chef’s dream, boasting granite countertops, stainless steel appliances, and an under-sink water filtration system installed in 2024. The unit also includes an in-unit washer and dryer for added convenience. Recent upgrades include a brand-new HVAC system with a smart thermostat installed in 2024 and a new roof installed in 2025, ensuring energy efficiency and long-term peace of mind. Ideally situated just blocks from Union Market and the NoMa-Gallaudet Metro Station (Red Line), this condo offers unparalleled access to some of DC’s best dining, shopping, and entertainment. Enjoy close proximity to Whole Foods, Trader Joe’s, and the lively H Street corridor. Gallaudet University is also just steps away, making this location perfect for students, faculty, and professionals alike. Don’t miss the chance to own this stylish and conveniently located gem!
Zillow last checked: 8 hours ago
Listing updated: September 08, 2025 at 12:19pm
Listed by:
Keith James 202-808-1381,
Keller Williams Capital Properties,
Co-Listing Agent: Ryan Butler 720-530-4729,
Keller Williams Capital Properties
Bought with:
Gerda Gaetjen, 0225067958
CENTURY 21 New Millennium
Source: Bright MLS,MLS#: DCDC2188878
Facts & features
Interior
Bedrooms & bathrooms
- Bedrooms: 1
- Bathrooms: 1
- Full bathrooms: 1
- Main level bathrooms: 1
- Main level bedrooms: 1
Basement
- Area: 0
Heating
- Forced Air, Natural Gas
Cooling
- Central Air, Electric
Appliances
- Included: Gas Water Heater
Features
- Has basement: No
- Has fireplace: No
Interior area
- Total structure area: 644
- Total interior livable area: 644 sqft
- Finished area above ground: 644
- Finished area below ground: 0
Property
Parking
- Parking features: On Street
- Has uncovered spaces: Yes
Accessibility
- Accessibility features: None
Features
- Levels: One
- Stories: 1
- Pool features: None
Lot
- Features: Unknown Soil Type
Details
- Additional structures: Above Grade, Below Grade
- Parcel number: 4059//2012
- Zoning: RF-1
- Special conditions: Standard
Construction
Type & style
- Home type: Condo
- Architectural style: Colonial
- Property subtype: Condominium
- Attached to another structure: Yes
Materials
- Brick
Condition
- New construction: No
- Year built: 1930
Utilities & green energy
- Sewer: Public Sewer
- Water: Public
Community & neighborhood
Location
- Region: Washington
- Subdivision: Trinidad
HOA & financial
Other fees
- Condo and coop fee: $275 monthly
Other
Other facts
- Listing agreement: Exclusive Right To Sell
- Listing terms: Cash,Conventional,FHA,VA Loan
- Ownership: Condominium
Price history
| Date | Event | Price |
|---|---|---|
| 9/8/2025 | Sold | $295,000-1.4%$458/sqft |
Source: | ||
| 8/14/2025 | Contingent | $299,111$464/sqft |
Source: | ||
| 4/7/2025 | Price change | $299,111-4.8%$464/sqft |
Source: | ||
| 3/21/2025 | Listed for sale | $314,111+3%$488/sqft |
Source: | ||
| 5/4/2019 | Listing removed | $1,850$3/sqft |
Source: Scout Properties | ||
Public tax history
| Year | Property taxes | Tax assessment |
|---|---|---|
| 2025 | $1,876 -4.5% | $326,250 -2.2% |
| 2024 | $1,966 +1.8% | $333,460 +2.3% |
| 2023 | $1,931 -1.9% | $325,890 +0.5% |
Find assessor info on the county website
Neighborhood: Trinidad
Nearby schools
GreatSchools rating
- 4/10Wheatley Education CampusGrades: PK-8Distance: 0.2 mi
- 3/10Dunbar High SchoolGrades: 9-12Distance: 1.3 mi
Schools provided by the listing agent
- District: District Of Columbia Public Schools
Source: Bright MLS. This data may not be complete. We recommend contacting the local school district to confirm school assignments for this home.

Get pre-qualified for a loan
At Zillow Home Loans, we can pre-qualify you in as little as 5 minutes with no impact to your credit score.An equal housing lender. NMLS #10287.
Sell for more on Zillow
Get a free Zillow Showcase℠ listing and you could sell for .
$292,700
2% more+ $5,854
With Zillow Showcase(estimated)
$298,554

