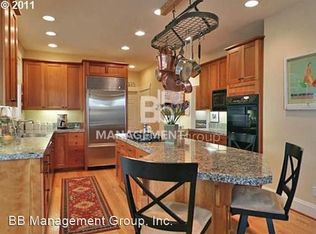Sold
$1,400,000
1111 NW Park Ridge Ln, Portland, OR 97229
4beds
4,787sqft
Residential, Single Family Residence
Built in 1997
0.42 Acres Lot
$1,388,700 Zestimate®
$292/sqft
$4,776 Estimated rent
Home value
$1,388,700
$1.31M - $1.49M
$4,776/mo
Zestimate® history
Loading...
Owner options
Explore your selling options
What's special
Gorgeous Home on Peaceful, Private .42 acre. 3,100 SqFt on Main. Grand Entry. Valley views from Open, Well Appointed Kitchen. Floor to Ceiling Windows in Living Room. Spacious Owners Suite w/Soaking Tub, Walk-in Shower, 2 walk-in closets & sitting area. Formal Dining. Office w/Fireplace. LG Family room. Wine Cellar w/lounge. Sauna. 3 Private Decks. Grassy areas. Giant Storage room. Tesla Charger. Generator. Great Schools. 5MI to NIKE. A Perfect Home for a Joyful Life & Entertaining.
Zillow last checked: 8 hours ago
Listing updated: March 06, 2023 at 04:26am
Listed by:
Lisa Hanson 503-741-5526,
RE/MAX Equity Group
Bought with:
Angela Willner, 201213942
Willner Properties LLC
Source: RMLS (OR),MLS#: 23606352
Facts & features
Interior
Bedrooms & bathrooms
- Bedrooms: 4
- Bathrooms: 3
- Full bathrooms: 3
- Main level bathrooms: 2
Primary bedroom
- Features: Hardwood Floors, Soaking Tub, Suite, Walkin Closet, Walkin Shower
- Level: Main
- Area: 728
- Dimensions: 26 x 28
Bedroom 2
- Features: Deck, Wallto Wall Carpet
- Level: Lower
- Area: 143
- Dimensions: 13 x 11
Bedroom 3
- Features: Wallto Wall Carpet
- Level: Lower
- Area: 143
- Dimensions: 13 x 11
Bedroom 4
- Features: Walkin Closet, Wallto Wall Carpet
- Level: Lower
- Area: 112
- Dimensions: 14 x 8
Dining room
- Features: Formal, Hardwood Floors, High Ceilings
- Level: Main
- Area: 192
- Dimensions: 16 x 12
Family room
- Features: Deck, Exterior Entry, Sauna, Wallto Wall Carpet
- Level: Lower
- Area: 374
- Dimensions: 22 x 17
Kitchen
- Features: Cook Island, Deck, Eating Area, Pantry, Butlers Pantry, Wet Bar
- Level: Main
- Area: 315
- Width: 15
Living room
- Features: Builtin Features, Fireplace, Great Room, Hardwood Floors, High Ceilings
- Level: Main
- Area: 408
- Dimensions: 24 x 17
Heating
- Forced Air 90, Fireplace(s)
Cooling
- Central Air
Appliances
- Included: Appliance Garage, Dishwasher, Disposal, Double Oven, Free-Standing Refrigerator, Instant Hot Water, Microwave, Washer/Dryer, Gas Water Heater, Recirculating Water Heater
- Laundry: Laundry Room
Features
- Granite, High Ceilings, Marble, Quartz, Walk-In Closet(s), Eat-in Kitchen, Built-in Features, Formal, Sauna, Cook Island, Pantry, Butlers Pantry, Wet Bar, Great Room, Soaking Tub, Suite, Walkin Shower, Tile
- Flooring: Hardwood, Heated Tile, Tile, Wall to Wall Carpet
- Windows: Double Pane Windows, Vinyl Frames
- Basement: Exterior Entry,Finished,Storage Space
- Number of fireplaces: 2
- Fireplace features: Gas
Interior area
- Total structure area: 4,787
- Total interior livable area: 4,787 sqft
Property
Parking
- Total spaces: 3
- Parking features: Driveway, Off Street, Garage Door Opener, Attached, Tandem
- Attached garage spaces: 3
- Has uncovered spaces: Yes
Accessibility
- Accessibility features: Garage On Main, Main Floor Bedroom Bath, Minimal Steps, Parking, Utility Room On Main, Walkin Shower, Accessibility
Features
- Stories: 2
- Patio & porch: Covered Deck, Deck
- Exterior features: Gas Hookup, Sauna, Exterior Entry
- Has view: Yes
- View description: Territorial, Trees/Woods, Valley
Lot
- Size: 0.42 Acres
- Features: Cul-De-Sac, Private, Trees, Sprinkler, SqFt 15000 to 19999
Details
- Additional structures: GasHookup
- Parcel number: R117364
Construction
Type & style
- Home type: SingleFamily
- Architectural style: Contemporary,Custom Style
- Property subtype: Residential, Single Family Residence
Materials
- Cedar, Stone
- Foundation: Concrete Perimeter
- Roof: Tile
Condition
- Resale
- New construction: No
- Year built: 1997
Utilities & green energy
- Gas: Gas Hookup, Gas
- Sewer: Public Sewer
- Water: Public
- Utilities for property: Cable Connected
Community & neighborhood
Location
- Region: Portland
HOA & financial
HOA
- Has HOA: Yes
- HOA fee: $365 semi-annually
- Amenities included: Commons, Snow Removal
Other
Other facts
- Listing terms: Cash,Conventional
- Road surface type: Paved
Price history
| Date | Event | Price |
|---|---|---|
| 3/3/2023 | Sold | $1,400,000-4.6%$292/sqft |
Source: | ||
| 2/18/2023 | Pending sale | $1,468,000$307/sqft |
Source: | ||
| 2/15/2023 | Listed for sale | $1,468,000+4.9%$307/sqft |
Source: | ||
| 12/6/2021 | Sold | $1,400,000+1.1%$292/sqft |
Source: | ||
| 10/26/2021 | Pending sale | $1,385,000$289/sqft |
Source: | ||
Public tax history
| Year | Property taxes | Tax assessment |
|---|---|---|
| 2025 | $23,134 +2.3% | $884,940 +3% |
| 2024 | $22,621 +2.4% | $859,170 +3% |
| 2023 | $22,083 +2.2% | $834,150 +3% |
Find assessor info on the county website
Neighborhood: Northwest Heights
Nearby schools
GreatSchools rating
- 9/10Forest Park Elementary SchoolGrades: K-5Distance: 1.1 mi
- 5/10West Sylvan Middle SchoolGrades: 6-8Distance: 1.9 mi
- 8/10Lincoln High SchoolGrades: 9-12Distance: 3.5 mi
Schools provided by the listing agent
- Elementary: Forest Park
- Middle: West Sylvan
- High: Lincoln
Source: RMLS (OR). This data may not be complete. We recommend contacting the local school district to confirm school assignments for this home.
Get a cash offer in 3 minutes
Find out how much your home could sell for in as little as 3 minutes with a no-obligation cash offer.
Estimated market value
$1,388,700
Get a cash offer in 3 minutes
Find out how much your home could sell for in as little as 3 minutes with a no-obligation cash offer.
Estimated market value
$1,388,700
