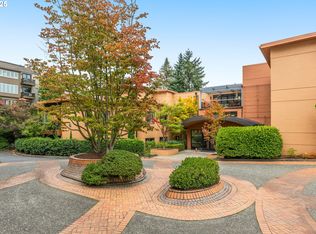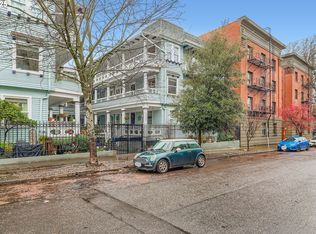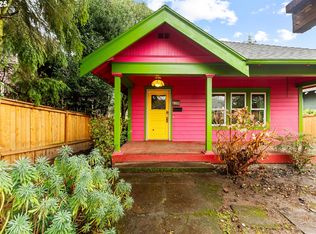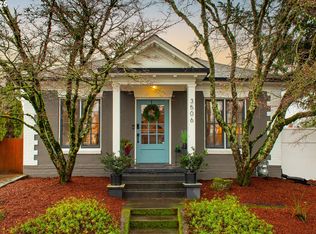This one of a kind home rarely comes up in Portland! Your opportunity to own a piece of architectural history in the heart of NW Portland. A ground level unit in the historic Sanborn house, a stately converted mansion with beautiful landscaping and a grand covered front porch. The architects for this house were Bennes, Hendricks & Tobey. William Tobey was the architect for a few houses of the same era in this neighborhood. This 4-plex was restored and converted in the late 70’s by local developer Chris Prospect who had a passion for restoring gorgeous old Portland homes. You will find stunning architectural details like the oval- tiffany-esc rodando stained glass skylight in the entry, classic millwork throughout, large picture windows, hardwood floors, 2 wood burning fireplaces, beautiful craftsman door hardware, light fixtures and more. The living room has a stained glass door out to a private and sunny patio. The bedroom features period details, ample natural light, and a custom built-ins around the fireplace. There is a separate office nook space off the spacious bathroom. The vintage tile-work in the bathroom complements the historic aesthetic and features an old safe that shows signs of the historical past. This ground level home has minimal steps and direct access to a side door that goes out to the parking area. Each unit has their own basement storage space with so much potential for additional usable space. (total square footage includes basement space). Additional features include newer water heater, new carpet and paint, central air conditioning and a private washer and dryer. Located just blocks from the shops, restaurants, and cafés of the vibrant NW 23rd Avenue district, this location offers the best of Portland living just steps from your front door. Whether you're looking for walkable convenience, timeless architecture, or a truly special place to call home—this condo offers it all. [Home Energy Score = 9. HES Report at https://rpt.greenbuildingregistry.com/hes/OR10238008]
Active
Price cut: $5.1K (11/4)
$469,900
1111 NW 25th Ave APT 1, Portland, OR 97210
1beds
1,596sqft
Est.:
Residential, Condominium
Built in 1910
-- sqft lot
$-- Zestimate®
$294/sqft
$337/mo HOA
What's special
Beautiful landscapingBeautiful craftsman door hardwareStunning architectural detailsCentral air conditioningNew carpet and paintLarge picture windowsAmple natural light
- 234 days |
- 795 |
- 37 |
Zillow last checked: 8 hours ago
Listing updated: December 19, 2025 at 07:48am
Listed by:
Angela Stevens 503-758-9207,
Keller Williams Realty Professionals
Source: RMLS (OR),MLS#: 591511136
Facts & features
Interior
Bedrooms & bathrooms
- Bedrooms: 1
- Bathrooms: 1
- Full bathrooms: 1
- Main level bathrooms: 1
Rooms
- Room types: Laundry, Dining Room, Family Room, Kitchen, Living Room, Primary Bedroom
Primary bedroom
- Features: Bay Window, Fireplace, Wallto Wall Carpet
- Level: Main
- Area: 180
- Dimensions: 15 x 12
Dining room
- Features: Hardwood Floors
- Level: Main
- Area: 80
- Dimensions: 16 x 5
Kitchen
- Level: Main
- Area: 84
- Width: 6
Living room
- Features: Fireplace, Hardwood Floors
- Level: Main
- Area: 323
- Dimensions: 19 x 17
Heating
- Forced Air, Fireplace(s)
Cooling
- Central Air
Appliances
- Included: Dishwasher, Free-Standing Range, Free-Standing Refrigerator, Washer/Dryer, Gas Water Heater
Features
- High Ceilings
- Flooring: Hardwood, Tile, Wall to Wall Carpet
- Windows: Bay Window(s)
- Basement: Unfinished
- Number of fireplaces: 2
- Fireplace features: Wood Burning
Interior area
- Total structure area: 1,596
- Total interior livable area: 1,596 sqft
Video & virtual tour
Property
Parking
- Parking features: Off Street, Parking Pad, Condo Garage (Undeeded)
- Has uncovered spaces: Yes
Accessibility
- Accessibility features: Minimal Steps, Natural Lighting, Accessibility
Features
- Stories: 1
- Entry location: Ground Floor
- Patio & porch: Deck, Porch
Lot
- Features: Corner Lot
Details
- Parcel number: R264698
Construction
Type & style
- Home type: Condo
- Architectural style: Craftsman
- Property subtype: Residential, Condominium
Materials
- Wood Siding
- Roof: Composition
Condition
- Resale
- New construction: No
- Year built: 1910
Utilities & green energy
- Gas: Gas
- Sewer: Public Sewer
- Water: Public
Community & HOA
Community
- Security: Intercom Entry
- Subdivision: Northwest Alphabet District
HOA
- Has HOA: Yes
- Amenities included: All Landscaping, Exterior Maintenance, Insurance, Management, Sewer, Trash, Water
- HOA fee: $337 monthly
Location
- Region: Portland
Financial & listing details
- Price per square foot: $294/sqft
- Tax assessed value: $504,040
- Annual tax amount: $7,179
- Date on market: 5/1/2025
- Listing terms: Cash,Conventional,FHA,VA Loan
- Road surface type: Paved
Estimated market value
Not available
Estimated sales range
Not available
Not available
Price history
Price history
| Date | Event | Price |
|---|---|---|
| 11/4/2025 | Price change | $469,900-1.1%$294/sqft |
Source: | ||
| 8/12/2025 | Price change | $475,000-5%$298/sqft |
Source: | ||
| 5/1/2025 | Listed for sale | $499,900$313/sqft |
Source: | ||
Public tax history
Public tax history
| Year | Property taxes | Tax assessment |
|---|---|---|
| 2017 | $5,261 +9.3% | $210,550 +3% |
| 2016 | $4,815 | $204,420 +3% |
| 2015 | $4,815 | $198,470 |
Find assessor info on the county website
BuyAbility℠ payment
Est. payment
$3,143/mo
Principal & interest
$2270
Property taxes
$372
Other costs
$501
Climate risks
Neighborhood: Northwest
Nearby schools
GreatSchools rating
- 5/10Chapman Elementary SchoolGrades: K-5Distance: 0.2 mi
- 5/10West Sylvan Middle SchoolGrades: 6-8Distance: 3.3 mi
- 8/10Lincoln High SchoolGrades: 9-12Distance: 1 mi
Schools provided by the listing agent
- Elementary: Chapman
- Middle: West Sylvan
- High: Lincoln
Source: RMLS (OR). This data may not be complete. We recommend contacting the local school district to confirm school assignments for this home.




