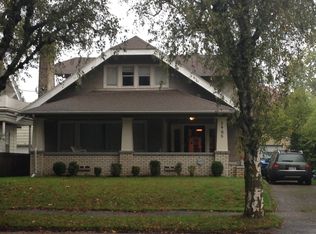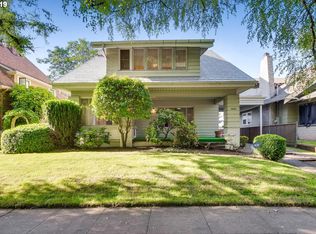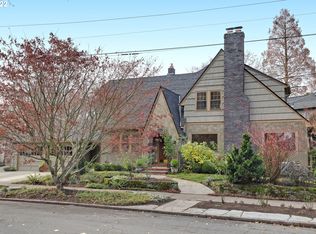Sold
$1,015,000
1111 NE Imperial Ave, Portland, OR 97232
4beds
2,472sqft
Residential, Single Family Residence
Built in 1922
5,227.2 Square Feet Lot
$-- Zestimate®
$411/sqft
$4,290 Estimated rent
Home value
Not available
Estimated sales range
Not available
$4,290/mo
Zestimate® history
Loading...
Owner options
Explore your selling options
What's special
This stunning home in coveted Laurelhurst is sure to make you swoon. An abundance of natural light fills the home through large south-facing windows, creating a warm and inviting atmosphere. Pristine original features including leaded-glass built-ins, french doors, built-in dressers and beautiful hardwood floors that flow throughout the home. The desirable circular floor plan makes entertaining a breeze, with plenty of room for gatherings both large and small. The kitchen has been beautifully updated in neutral tones that include quartz countertops, tile backsplash, open shelving and stainless gas appliances. Enjoy your morning coffee in the sunny breakfast nook or host the perfect dinner party in the oversized dining room. Updated lighting throughout the home adds to the ambiance and functionality of each space. The spacious primary bedroom features an updated ensuite, adding a touch of modern luxury to the vintage charm of this home. You'll be swept off your feet by this rare gem. You don't want to miss it! [Home Energy Score = 7. HES Report at https://rpt.greenbuildingregistry.com/hes/OR10062179]
Zillow last checked: 8 hours ago
Listing updated: June 14, 2023 at 08:55am
Listed by:
Robin Springer moreland@windermere.com,
Windermere Realty Trust,
Melissa Ewbank 503-462-1331,
Windermere Realty Trust
Bought with:
Tammy Going, 200503022
Windermere Realty Trust
Source: RMLS (OR),MLS#: 23183560
Facts & features
Interior
Bedrooms & bathrooms
- Bedrooms: 4
- Bathrooms: 2
- Full bathrooms: 2
- Main level bathrooms: 1
Primary bedroom
- Features: Bathroom, Builtin Features, Closet, Wood Floors
- Level: Upper
- Area: 208
- Dimensions: 16 x 13
Bedroom 2
- Features: Builtin Features, Closet, Wood Floors
- Level: Upper
- Area: 224
- Dimensions: 16 x 14
Bedroom 3
- Features: Hardwood Floors, Closet
- Level: Main
- Area: 143
- Dimensions: 11 x 13
Bedroom 4
- Features: Hardwood Floors, Closet
- Level: Main
- Area: 132
- Dimensions: 12 x 11
Dining room
- Features: Hardwood Floors
- Level: Main
- Area: 182
- Dimensions: 14 x 13
Family room
- Features: Closet, Wallto Wall Carpet
- Level: Lower
- Area: 195
- Dimensions: 15 x 13
Kitchen
- Features: Hardwood Floors, Nook
- Level: Main
- Area: 132
- Width: 11
Living room
- Features: Bay Window, Builtin Features, Fireplace, Hardwood Floors
- Level: Main
- Area: 273
- Dimensions: 21 x 13
Office
- Features: Wallto Wall Carpet
- Level: Lower
- Area: 266
- Dimensions: 19 x 14
Heating
- Forced Air 95 Plus, Fireplace(s)
Cooling
- Central Air
Appliances
- Included: Built-In Range, Built-In Refrigerator, Dishwasher, Disposal, Gas Appliances, Range Hood, Washer/Dryer, Gas Water Heater
Features
- High Ceilings, Wainscoting, Closet, Built-in Features, Nook, Bathroom, Tile
- Flooring: Hardwood, Heated Tile, Wood, Wall to Wall Carpet
- Doors: Storm Door(s)
- Windows: Wood Frames, Bay Window(s)
- Basement: Finished,Storage Space
- Number of fireplaces: 1
- Fireplace features: Gas, Wood Burning
Interior area
- Total structure area: 2,472
- Total interior livable area: 2,472 sqft
Property
Parking
- Total spaces: 1
- Parking features: Carport, Driveway, Garage Door Opener, Attached
- Attached garage spaces: 1
- Has carport: Yes
- Has uncovered spaces: Yes
Accessibility
- Accessibility features: Main Floor Bedroom Bath, Accessibility
Features
- Stories: 3
- Exterior features: Yard
Lot
- Size: 5,227 sqft
- Features: Corner Lot, SqFt 5000 to 6999
Details
- Parcel number: R202876
Construction
Type & style
- Home type: SingleFamily
- Architectural style: Bungalow
- Property subtype: Residential, Single Family Residence
Materials
- Wood Siding
- Foundation: Concrete Perimeter
- Roof: Composition
Condition
- Approximately
- New construction: No
- Year built: 1922
Utilities & green energy
- Gas: Gas
- Sewer: Public Sewer
- Water: Public
Community & neighborhood
Security
- Security features: Security System Owned
Location
- Region: Portland
- Subdivision: Laurelhurst
Other
Other facts
- Listing terms: Cash,Conventional
- Road surface type: Paved
Price history
| Date | Event | Price |
|---|---|---|
| 6/14/2023 | Sold | $1,015,000+1.6%$411/sqft |
Source: | ||
| 5/15/2023 | Pending sale | $999,000$404/sqft |
Source: | ||
| 5/12/2023 | Listed for sale | $999,000+3%$404/sqft |
Source: | ||
| 6/10/2022 | Sold | $970,000+9%$392/sqft |
Source: | ||
| 5/16/2022 | Pending sale | $890,000$360/sqft |
Source: | ||
Public tax history
| Year | Property taxes | Tax assessment |
|---|---|---|
| 2017 | $7,909 +14% | $303,060 +3% |
| 2016 | $6,937 | $294,240 +3% |
| 2015 | $6,937 | $285,670 |
Find assessor info on the county website
Neighborhood: Laurelhurst
Nearby schools
GreatSchools rating
- 9/10Laurelhurst Elementary SchoolGrades: K-8Distance: 0.4 mi
- 9/10Grant High SchoolGrades: 9-12Distance: 0.6 mi
Schools provided by the listing agent
- Elementary: Laurelhurst
- Middle: Laurelhurst
- High: Grant
Source: RMLS (OR). This data may not be complete. We recommend contacting the local school district to confirm school assignments for this home.

Get pre-qualified for a loan
At Zillow Home Loans, we can pre-qualify you in as little as 5 minutes with no impact to your credit score.An equal housing lender. NMLS #10287.


