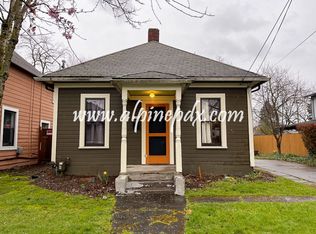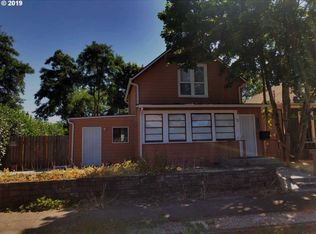Small but completely remodeled & upgraded including the siding, windows, appliances, kitchen, bathroom and more! Pride of ownership and will be vacant soon. Large lot that is close to schools, shopping, entertainment. Detached garage with new door. Covered back patio. Roof is half life.
This property is off market, which means it's not currently listed for sale or rent on Zillow. This may be different from what's available on other websites or public sources.

