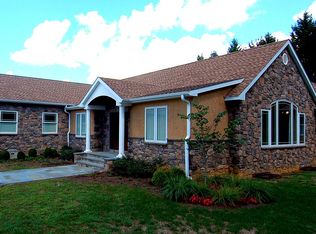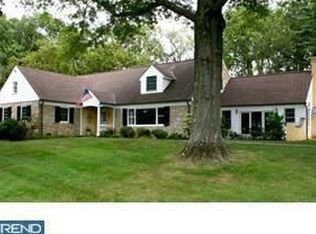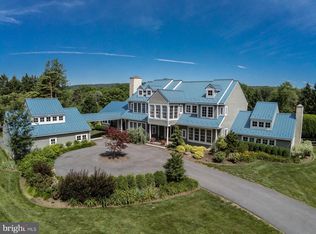Sold for $1,075,000
$1,075,000
1111 N Valley Rd, Malvern, PA 19355
5beds
4,037sqft
Single Family Residence
Built in 1991
2 Acres Lot
$1,241,900 Zestimate®
$266/sqft
$5,784 Estimated rent
Home value
$1,241,900
$1.17M - $1.33M
$5,784/mo
Zestimate® history
Loading...
Owner options
Explore your selling options
What's special
Say hello to 1111 N Valley Road in Malvern, Pennsylvania. Situated on a 2 acres of professionally landscaped property surrounded by open space, fields, and the 80-acre George Lorimer nature preserve complete with trails, ponds, and a creek. Lorimer is a "secret garden" for the area residents and provides a natural habitat setting for local flora and fauna and wonderful walking trails for families and their dogs. Pulling through the field stone entry and gates to this private turnaround driveway with parking for 8+ cars, you’ll notice the three-car garage (new doors in 2022), a fully fenced-in backyard that is level and 100% lawn covered, and five distinct outdoor seating areas. Starting with the long covered stone front porch which leads to a circular flagstone patio surrounded by a fieldstone half wall, groomed hedges, and French doors opening from the first-floor office. Off the back are a trex deck with two sets of French doors to the living room and family room (deck in 2018) and another flagstone patio off of the kitchen. From the walkout basement, you can walk through double doors to a patio that provides a private setting to use your hot tub/spa. Once inside, walk through the large two-story entrance into a light-filled open floor plan first floor featuring a spacious modern kitchen, eating area, and family room with wood burning fireplace. The downstairs also has large office/library with natural gas fireplace and a walkout private terrace, a living room, a large dining room, a half bath, and a mudroom with access to garage and back stairs. The kitchen flaunts beautiful granite countertops, a large center island, stainless steel appliances including a double door refrigerator and double wall oven, two bowel sink and 52" cabinets - providing an enormous amount of kitchen storage. The oak hardwoods are carried out through the entire first floor, the front, back and basement stairs. Custom baseboard and crown molding complete the magnificent downstairs with oversized windows and four sets of exterior French doors. The second floor of this home has 5 bedrooms and 4 full bathrooms including a huge primary suite boasting a main sleeping area with an adjacent sitting room with a large picture arch top window and natural gas fireplace. The room also has a small walkout Juliet balcony overlooking the backyard. The primary suite bathroom was fully renovated in 2017 and contains a large standing soaker tub (72"), a double sink granite-topped vanity, a stand-alone make-up/hair prep area, and a heated wall-mounted towel rack and porcelain large floor tile. The bathroom also features a large walk-in shower with a river rock shower base and rain shower head right. An oversized walk-in closet and dressing area with built in closet system is easily big enough for two. The bathroom is a must-see with its large windows and birds-eye view of the back lawn and adjacent woodlands. There are four more generous bedrooms on the second level, two with their own full bathrooms and walk-in closets. A long hallway on the top floor gives each room a feeling of privacy along with the back staircase and large landing and laundry area - perfect for a family projects or crafts. This exceptionally cared-for property is just minutes from downtown Paoli, Berwyn, and Malvern and is part of one of the only neighborhoods in Malvern to also be in the award-winning Tredyffrin-Eastown School District. It is a short ride to Paoli train station (5 min) with access to Septa R-5 line and Amtrak. Even with its close proximity to shopping, bars, and restaurants, 1111 N Valley Road remains an idyllic environment set in a wonderful area of Malvern Pennsylvania, and could be the perfect home for you and your family.
Zillow last checked: 8 hours ago
Listing updated: September 10, 2023 at 12:05am
Listed by:
Andrew McClatchy 484-326-4516,
Compass RE
Bought with:
Andrew McClatchy
Compass RE
Source: Bright MLS,MLS#: PACT2046736
Facts & features
Interior
Bedrooms & bathrooms
- Bedrooms: 5
- Bathrooms: 5
- Full bathrooms: 4
- 1/2 bathrooms: 1
- Main level bathrooms: 1
Basement
- Area: 0
Heating
- Central, Baseboard, Natural Gas
Cooling
- Central Air, Electric
Appliances
- Included: Microwave, Dishwasher, Built-In Range, Disposal, Dryer, Exhaust Fan, Extra Refrigerator/Freezer, Double Oven, Refrigerator, Stainless Steel Appliance(s), Washer, Electric Water Heater
- Laundry: Upper Level
Features
- Attic/House Fan, Combination Kitchen/Dining, Crown Molding, Dining Area, Double/Dual Staircase, Open Floorplan, Formal/Separate Dining Room, Kitchen - Gourmet, Kitchen Island, Primary Bath(s), Recessed Lighting, Walk-In Closet(s), Cathedral Ceiling(s), 9'+ Ceilings
- Flooring: Hardwood, Carpet, Wood
- Windows: Double Pane Windows, Insulated Windows, Sliding, Window Treatments
- Basement: Improved,Exterior Entry,Walk-Out Access,Windows,Full,Heated
- Number of fireplaces: 4
- Fireplace features: Wood Burning, Gas/Propane
Interior area
- Total structure area: 4,037
- Total interior livable area: 4,037 sqft
- Finished area above ground: 4,037
- Finished area below ground: 0
Property
Parking
- Total spaces: 11
- Parking features: Garage Door Opener, Garage Faces Side, Inside Entrance, Circular Driveway, Attached, Off Street
- Attached garage spaces: 3
- Has uncovered spaces: Yes
Accessibility
- Accessibility features: None
Features
- Levels: Two
- Stories: 2
- Exterior features: Rain Gutters
- Pool features: None
- Spa features: Hot Tub
- Fencing: Wood
Lot
- Size: 2 Acres
- Features: Corner Lot, Front Yard, Landscaped
Details
- Additional structures: Above Grade, Below Grade
- Parcel number: 4304 0130
- Zoning: R-10
- Special conditions: Standard
Construction
Type & style
- Home type: SingleFamily
- Architectural style: Colonial
- Property subtype: Single Family Residence
Materials
- Stone, Vinyl Siding, Stucco
- Foundation: Block
- Roof: Pitched,Shingle
Condition
- Excellent
- New construction: No
- Year built: 1991
Utilities & green energy
- Sewer: On Site Septic
- Water: Public
Community & neighborhood
Security
- Security features: Security System
Location
- Region: Malvern
- Subdivision: None Available
- Municipality: TREDYFFRIN TWP
Other
Other facts
- Listing agreement: Exclusive Right To Sell
- Listing terms: Conventional,Cash
- Ownership: Fee Simple
Price history
| Date | Event | Price |
|---|---|---|
| 9/8/2023 | Sold | $1,075,000-8.5%$266/sqft |
Source: | ||
| 8/31/2023 | Pending sale | $1,175,000$291/sqft |
Source: | ||
| 6/26/2023 | Pending sale | $1,175,000$291/sqft |
Source: | ||
| 6/14/2023 | Contingent | $1,175,000$291/sqft |
Source: | ||
| 6/8/2023 | Listed for sale | $1,175,000+53.6%$291/sqft |
Source: | ||
Public tax history
| Year | Property taxes | Tax assessment |
|---|---|---|
| 2025 | $13,873 +2.3% | $368,340 |
| 2024 | $13,556 +8.3% | $368,340 |
| 2023 | $12,520 +3.1% | $368,340 |
Find assessor info on the county website
Neighborhood: 19355
Nearby schools
GreatSchools rating
- 8/10Valley Forge Middle SchoolGrades: 5-8Distance: 2.6 mi
- 9/10Conestoga Senior High SchoolGrades: 9-12Distance: 2.2 mi
- 7/10Valley Forge El SchoolGrades: K-4Distance: 2.9 mi
Schools provided by the listing agent
- Elementary: Valley Forge
- Middle: Valley Forge
- High: Conestoga Senior
- District: Tredyffrin-easttown
Source: Bright MLS. This data may not be complete. We recommend contacting the local school district to confirm school assignments for this home.
Get a cash offer in 3 minutes
Find out how much your home could sell for in as little as 3 minutes with a no-obligation cash offer.
Estimated market value$1,241,900
Get a cash offer in 3 minutes
Find out how much your home could sell for in as little as 3 minutes with a no-obligation cash offer.
Estimated market value
$1,241,900


