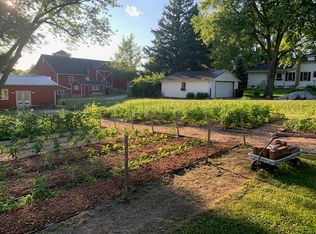Closed
$530,000
1111 N Ridge Rd, McHenry, IL 60050
3beds
2,204sqft
Single Family Residence
Built in 1984
5.05 Acres Lot
$542,000 Zestimate®
$240/sqft
$3,086 Estimated rent
Home value
$542,000
$499,000 - $591,000
$3,086/mo
Zestimate® history
Loading...
Owner options
Explore your selling options
What's special
Bring your horses home! Classic colonial home in great condition with lots of updates, partially finished English basement and bonus room on the 1st floor offer flexible space. Spacious rooms and good floor plan. 1st floor laundry/mudroom, separate dining and large eat in kitchen opens to living room for entertaining. Equine amenities include 2 large oak fenced pastures with room for more, barn with 6+ stalls, wash rack, tack room, water & electric plus 60 x50 indoor arena suitable for riding, groundwork or turnout. Level area in front could accommodate a riding arena or large garden. Adjacent to Bull Valley & riding trails (with RCBV membership) Wooded & private, enjoy the perennial gardens from your front porch or the lovely screened porch. A special property that you and your animals will love!
Zillow last checked: 8 hours ago
Listing updated: September 29, 2025 at 07:18pm
Listing courtesy of:
Mary Beth Holsteen 847-732-0988,
Baird & Warner
Bought with:
Bernardo Casas
Duarte Realty Company
Source: MRED as distributed by MLS GRID,MLS#: 12403754
Facts & features
Interior
Bedrooms & bathrooms
- Bedrooms: 3
- Bathrooms: 3
- Full bathrooms: 2
- 1/2 bathrooms: 1
Primary bedroom
- Features: Flooring (Carpet), Bathroom (Full)
- Level: Second
- Area: 300 Square Feet
- Dimensions: 20X15
Bedroom 2
- Features: Flooring (Carpet)
- Level: Second
- Area: 168 Square Feet
- Dimensions: 14X12
Bedroom 3
- Features: Flooring (Carpet)
- Level: Second
- Area: 156 Square Feet
- Dimensions: 13X12
Bonus room
- Features: Flooring (Vinyl)
- Level: Main
- Area: 130 Square Feet
- Dimensions: 13X10
Dining room
- Features: Flooring (Parquet)
- Level: Main
- Area: 168 Square Feet
- Dimensions: 14X12
Family room
- Level: Lower
- Area: 450 Square Feet
- Dimensions: 30X15
Foyer
- Level: Main
- Area: 48 Square Feet
- Dimensions: 4X12
Kitchen
- Features: Kitchen (Eating Area-Breakfast Bar, Eating Area-Table Space, Pantry-Closet), Flooring (Wood Laminate)
- Level: Main
- Area: 392 Square Feet
- Dimensions: 28X14
Living room
- Features: Flooring (Wood Laminate)
- Level: Main
- Area: 450 Square Feet
- Dimensions: 30X15
Mud room
- Features: Flooring (Vinyl)
- Level: Main
- Area: 104 Square Feet
- Dimensions: 8X13
Screened porch
- Features: Flooring (Other)
- Level: Main
- Area: 224 Square Feet
- Dimensions: 16X14
Heating
- Natural Gas, Forced Air
Cooling
- Central Air
Appliances
- Included: Double Oven, Microwave, Dishwasher, Refrigerator, Washer, Dryer, Humidifier
- Laundry: Main Level
Features
- Separate Dining Room
- Flooring: Laminate
- Basement: Partially Finished,Full,Daylight
- Attic: Full,Unfinished
- Number of fireplaces: 2
- Fireplace features: Wood Burning, Gas Starter, Ventless, More than one, Family Room, Living Room
Interior area
- Total structure area: 962
- Total interior livable area: 2,204 sqft
Property
Parking
- Total spaces: 2
- Parking features: Asphalt, Gravel, Garage Door Opener, On Site, Garage Owned, Attached, Garage
- Attached garage spaces: 2
- Has uncovered spaces: Yes
Accessibility
- Accessibility features: No Disability Access
Features
- Stories: 2
- Patio & porch: Screened
Lot
- Size: 5.05 Acres
- Dimensions: 440 X 499
- Features: Corner Lot, Wooded, Mature Trees
Details
- Additional structures: Barn(s), Indoor Riding Ring
- Parcel number: 0930300008
- Special conditions: None
- Other equipment: Water-Softener Owned, TV-Cable, Ceiling Fan(s), Sump Pump
- Horse amenities: Paddocks
Construction
Type & style
- Home type: SingleFamily
- Architectural style: Colonial
- Property subtype: Single Family Residence
Materials
- Vinyl Siding
- Foundation: Concrete Perimeter
- Roof: Asphalt
Condition
- New construction: No
- Year built: 1984
Details
- Builder model: COLONIAL
Utilities & green energy
- Electric: Circuit Breakers
- Sewer: Septic Tank
- Water: Well
Community & neighborhood
Security
- Security features: Carbon Monoxide Detector(s)
Community
- Community features: Horse-Riding Area, Horse-Riding Trails
Location
- Region: Mchenry
HOA & financial
HOA
- Services included: None
Other
Other facts
- Listing terms: Conventional
- Ownership: Fee Simple
Price history
| Date | Event | Price |
|---|---|---|
| 9/29/2025 | Sold | $530,000-7.7%$240/sqft |
Source: | ||
| 9/28/2025 | Pending sale | $574,000$260/sqft |
Source: | ||
| 8/22/2025 | Contingent | $574,000$260/sqft |
Source: | ||
| 8/7/2025 | Listed for sale | $574,000+43.5%$260/sqft |
Source: | ||
| 10/31/2011 | Listing removed | $399,900$181/sqft |
Source: Heidi Engel Report a problem | ||
Public tax history
| Year | Property taxes | Tax assessment |
|---|---|---|
| 2024 | $11,408 +3% | $150,627 +11.6% |
| 2023 | $11,072 +3.9% | $134,946 +7.8% |
| 2022 | $10,660 +5% | $125,193 +7.4% |
Find assessor info on the county website
Neighborhood: 60050
Nearby schools
GreatSchools rating
- 6/10Valley View Elementary SchoolGrades: K-5Distance: 1.5 mi
- 5/10Parkland SchoolGrades: 6-8Distance: 2.3 mi
Schools provided by the listing agent
- Elementary: Valley View Elementary School
- Middle: Parkland Middle School
- High: Mchenry Campus
- District: 15
Source: MRED as distributed by MLS GRID. This data may not be complete. We recommend contacting the local school district to confirm school assignments for this home.

Get pre-qualified for a loan
At Zillow Home Loans, we can pre-qualify you in as little as 5 minutes with no impact to your credit score.An equal housing lender. NMLS #10287.
Sell for more on Zillow
Get a free Zillow Showcase℠ listing and you could sell for .
$542,000
2% more+ $10,840
With Zillow Showcase(estimated)
$552,840