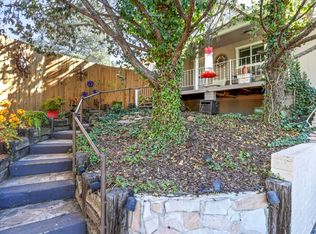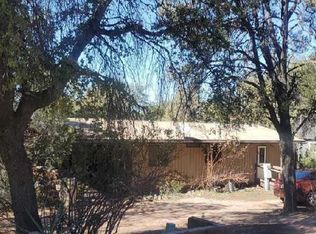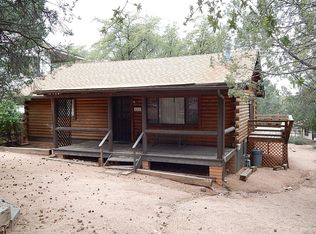COMPLETELY REMODELED & UPGRADED HOME INSIDE & OUT ON LARGE LOT. 50' GREENBELT AT BACK LOT LINE ADDS SPACE & PRIVACY. LOWER LEVEL LARGE BEDROOM HAS EN SUITE AND A WALL OF CLOSET SPACE. ANOTHER LARGE, LOWER LEVEL ROOM IN DAYLIGHT BASEMENT CAN BE A 5TH BEDROOM, OFFICE, KITCHENETTE, OR HOBBY ROOM. LOWER LEVEL MAKES A GREAT AREA FOR IN-LAW OR GUEST QUARTERS. NEW WINDOW COVERINGS, FLOORING, PAINT, HARDWARE & FIXTURES THROUGHOUT. COVERED DECKS FRONT & REAR FOR GREAT RELAXATION & ENTERTAINING. DOCUMENTATION IS AVAILABLE FOR OVER $71,000 IN UPGRADES & REMODELING, INCLUDING NEW, MAINTENANCE-FREE METAL ROOF IN 2019..
This property is off market, which means it's not currently listed for sale or rent on Zillow. This may be different from what's available on other websites or public sources.



