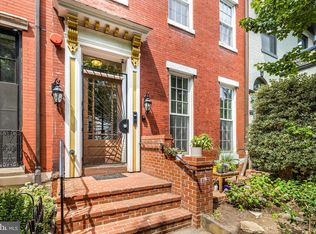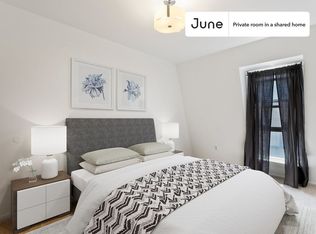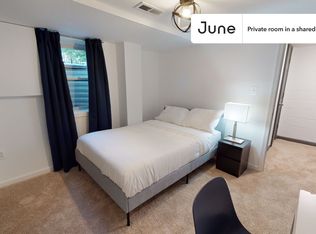Sold for $960,000 on 04/11/25
$960,000
1111 M St NW APT 7, Washington, DC 20005
2beds
1,691sqft
Condominium
Built in 1863
-- sqft lot
$952,800 Zestimate®
$568/sqft
$5,274 Estimated rent
Home value
$952,800
$896,000 - $1.01M
$5,274/mo
Zestimate® history
Loading...
Owner options
Explore your selling options
What's special
Welcome to 1111 M St, NW, #7, an expansive two-bedroom, two-bathroom penthouse level condo in a boutique, seven-unit brick building near Thomas Circle. Stunning wood floors are found throughout, while accent recessed lighting, high ceilings, and south-facing windows flood the open layout with light. The kitchen features stone countertops, sleek stainless steel appliances, gas cooking, ample cabinetry, and a huge island that features a four-person breakfast bar. A built-in gas fireplace is the centerpiece of the living/dining area and is bordered by beautiful built-in shelving and storage. The main level bedroom offers a custom queen-sized murphy bed, a large closet, and a hallway full bathroom that was fully renovated. On the upper level is the primary bedroom, which has a newly-renovated en suite bathroom featuring a soaking tub, dual sink vanity, sizable walk-in closet, and dedicated laundry room. This rare offering has a two-tiered, private rooftop deck that can accommodate a full patio set as well as an outdoor dining space. With secure parking in the back of the building, this special condo lives like a house in the heart of DC. Located near the Mt Vernon Sq/7th St-Convention Center and McPherson Sq Metro Stations, 1111 M St, NW is surrounded by world-class restaurants, shopping and more.
Zillow last checked: 8 hours ago
Listing updated: April 11, 2025 at 05:03pm
Listed by:
PHILIP DICKSON 330-606-5843,
TTR Sotheby's International Realty
Bought with:
Debran McClean, SP101454
TTR Sotheby's International Realty
Source: Bright MLS,MLS#: DCDC2183712
Facts & features
Interior
Bedrooms & bathrooms
- Bedrooms: 2
- Bathrooms: 2
- Full bathrooms: 2
- Main level bathrooms: 1
- Main level bedrooms: 1
Bedroom 1
- Features: Attached Bathroom, Flooring - HardWood, Ceiling Fan(s), Walk-In Closet(s)
- Level: Upper
Bedroom 2
- Features: Flooring - HardWood
- Level: Main
Bathroom 1
- Features: Bathroom - Tub Shower, Flooring - Tile/Brick, Double Sink
- Level: Upper
Bathroom 2
- Level: Main
Dining room
- Features: Living/Dining Room Combo, Flooring - Wood
- Level: Main
Kitchen
- Features: Kitchen - Gas Cooking, Kitchen Island
- Level: Main
Living room
- Features: Flooring - HardWood, Fireplace - Gas
- Level: Main
Heating
- Heat Pump, Electric
Cooling
- Central Air, Electric
Appliances
- Included: Dishwasher, Disposal, Microwave, Refrigerator, Stainless Steel Appliance(s), Washer, Cooktop, Electric Water Heater
- Laundry: Dryer In Unit, Washer In Unit, In Unit
Features
- Built-in Features, Dining Area, Open Floorplan, Upgraded Countertops, Ceiling Fan(s), Walk-In Closet(s), Primary Bath(s)
- Flooring: Wood
- Windows: Energy Efficient, Window Treatments
- Has basement: No
- Number of fireplaces: 1
- Fireplace features: Gas/Propane, Insert
Interior area
- Total structure area: 1,691
- Total interior livable area: 1,691 sqft
- Finished area above ground: 1,691
- Finished area below ground: 0
Property
Parking
- Total spaces: 1
- Parking features: Assigned, Enclosed, Parking Space Conveys, Private, Secured, Surface, Parking Lot, Off Street
- Details: Assigned Parking
Accessibility
- Accessibility features: None
Features
- Levels: Three
- Stories: 3
- Patio & porch: Roof Deck
- Pool features: None
Lot
- Features: Unknown Soil Type
Details
- Additional structures: Above Grade, Below Grade
- Parcel number: 0314//2053
- Zoning: RESIDENTIAL
- Special conditions: Standard
- Other equipment: Intercom
Construction
Type & style
- Home type: Condo
- Architectural style: Federal
- Property subtype: Condominium
- Attached to another structure: Yes
Materials
- Brick
- Roof: Unknown
Condition
- New construction: No
- Year built: 1863
Utilities & green energy
- Sewer: Public Sewer
- Water: Public
- Utilities for property: Natural Gas Available, Electricity Available, Cable Connected
Community & neighborhood
Security
- Security features: Main Entrance Lock, Security Gate
Location
- Region: Washington
- Subdivision: Convention Center
HOA & financial
Other fees
- Condo and coop fee: $656 monthly
Other
Other facts
- Listing agreement: Exclusive Right To Sell
- Ownership: Condominium
Price history
| Date | Event | Price |
|---|---|---|
| 4/11/2025 | Sold | $960,000-3.9%$568/sqft |
Source: | ||
| 3/28/2025 | Pending sale | $999,000$591/sqft |
Source: | ||
| 2/18/2025 | Listed for sale | $999,000$591/sqft |
Source: | ||
| 2/8/2025 | Pending sale | $999,000$591/sqft |
Source: | ||
| 2/6/2025 | Listed for sale | $999,000+3.5%$591/sqft |
Source: | ||
Public tax history
| Year | Property taxes | Tax assessment |
|---|---|---|
| 2025 | $7,891 -5.8% | $944,010 -5.6% |
| 2024 | $8,376 +8.8% | $1,000,530 +8.7% |
| 2023 | $7,701 +8.4% | $920,710 -0.8% |
Find assessor info on the county website
Neighborhood: Logan Circle
Nearby schools
GreatSchools rating
- 5/10Thomson Elementary SchoolGrades: PK-5Distance: 0.2 mi
- 2/10Cardozo Education CampusGrades: 6-12Distance: 1.1 mi
Schools provided by the listing agent
- District: District Of Columbia Public Schools
Source: Bright MLS. This data may not be complete. We recommend contacting the local school district to confirm school assignments for this home.

Get pre-qualified for a loan
At Zillow Home Loans, we can pre-qualify you in as little as 5 minutes with no impact to your credit score.An equal housing lender. NMLS #10287.
Sell for more on Zillow
Get a free Zillow Showcase℠ listing and you could sell for .
$952,800
2% more+ $19,056
With Zillow Showcase(estimated)
$971,856

