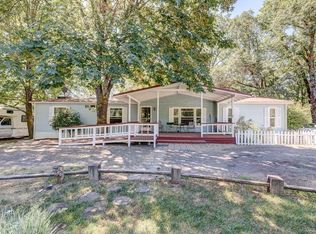The beautiful home along the west fork of the Illinois River, overlooks the lush 10 acre parcel you get to call yours. Watch the wildlife go by everyday from your huge 1700 sf back deck. Enter the property with a large circular driveway that has plenty of room for additional parking and turn-around. Rocks from the property make up an entire dining room wall within a rock and fire place in the formal living room. Real hardwood floors and cedar interior walls, which were milled from the formal O'Brien mill, provide a quality sure to please! Granite counters in the recently remodeled kitchen with plenty of windows overlooking the property towards the river. A claw tub in the bathroom. Lots of windows provide excellent views and plenty of light. A warm and inviting master suite you won't want to leave. Also a separate 34x37 finished garage, RV parking and hook-ups Brand new air conditioner and heat pump. The west fork Illinois River in on the back of this 10 acre property!
This property is off market, which means it's not currently listed for sale or rent on Zillow. This may be different from what's available on other websites or public sources.
