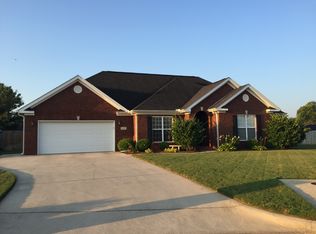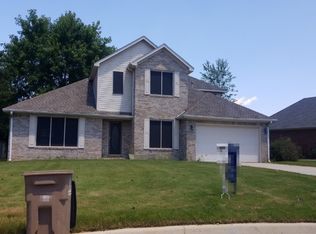Sold for $299,000
$299,000
1111 London Pl SW, Decatur, AL 35603
4beds
2,005sqft
Single Family Residence
Built in 2001
-- sqft lot
$292,900 Zestimate®
$149/sqft
$1,937 Estimated rent
Home value
$292,900
$278,000 - $308,000
$1,937/mo
Zestimate® history
Loading...
Owner options
Explore your selling options
What's special
Beautiful home nestled in the family-friendly neighborhood of London Place, offering comfort & safety both inside and out. Just minutes from the River City Bridge, Julian Harris School and a short commute to Redstone Arsenal. The split floor plan features ample closest space throughout.The formal diningroom has been converted into a beautiful nursery, but can easily be transformed back or repurposed. The secluded master suite provides a private retreat and is complete w/trey ceiling, dbl vanity, shower & tub. Additional features include a heated & cooled office space in the garage, covered patio, and fenced in backyard, perfect for outdoor activities. Create Lasting Family Memories Here.
Zillow last checked: 8 hours ago
Listing updated: August 23, 2024 at 02:37pm
Listed by:
Shawn Garth 256-466-0824,
MarMac Real Estate
Bought with:
Elonda Blackburn, 127578
Chanda Davis Real Estate
Source: ValleyMLS,MLS#: 21867243
Facts & features
Interior
Bedrooms & bathrooms
- Bedrooms: 4
- Bathrooms: 2
- Full bathrooms: 2
Primary bedroom
- Features: 9’ Ceiling, Ceiling Fan(s), Crown Molding, Carpet, Smooth Ceiling, Tray Ceiling(s), Walk-In Closet(s)
- Level: First
- Area: 224
- Dimensions: 14 x 16
Bedroom 2
- Features: 10’ + Ceiling, Ceiling Fan(s), Carpet, Smooth Ceiling
- Level: First
- Area: 156
- Dimensions: 12 x 13
Bedroom 3
- Features: 9’ Ceiling, Ceiling Fan(s), Crown Molding, Carpet, Smooth Ceiling
- Level: First
- Area: 143
- Dimensions: 11 x 13
Bedroom 4
- Features: Ceiling Fan(s), Crown Molding, Carpet, Smooth Ceiling
- Level: First
- Area: 144
- Dimensions: 12 x 12
Dining room
- Features: 10’ + Ceiling, Crown Molding, Wood Floor
- Level: First
- Area: 156
- Dimensions: 12 x 13
Family room
- Features: 10’ + Ceiling, Ceiling Fan(s), Crown Molding, Fireplace, Recessed Lighting, Smooth Ceiling
- Level: First
- Area: 285
- Dimensions: 15 x 19
Kitchen
- Features: 9’ Ceiling, Crown Molding, Pantry, Recessed Lighting, Smooth Ceiling, Tile
- Level: First
- Area: 154
- Dimensions: 11 x 14
Laundry room
- Level: First
- Area: 63
- Dimensions: 7 x 9
Heating
- Central 1
Cooling
- Central 1
Features
- Has basement: No
- Number of fireplaces: 1
- Fireplace features: One, Gas Log
Interior area
- Total interior livable area: 2,005 sqft
Property
Parking
- Parking features: Garage-Two Car, Garage-Attached, Garage Door Opener, Garage Faces Front
Features
- Levels: One
- Stories: 1
Lot
- Dimensions: 140 x 84 x 37
Details
- Parcel number: 0205220002069.000
Construction
Type & style
- Home type: SingleFamily
- Architectural style: Ranch
- Property subtype: Single Family Residence
Materials
- Foundation: Slab
Condition
- New construction: No
- Year built: 2001
Utilities & green energy
- Sewer: Public Sewer
- Water: Public
Community & neighborhood
Location
- Region: Decatur
- Subdivision: London Place
Price history
| Date | Event | Price |
|---|---|---|
| 8/23/2024 | Sold | $299,000$149/sqft |
Source: | ||
| 8/15/2024 | Pending sale | $299,000$149/sqft |
Source: | ||
| 7/31/2024 | Listed for sale | $299,000-0.3%$149/sqft |
Source: | ||
| 7/26/2024 | Listing removed | -- |
Source: | ||
| 7/15/2024 | Price change | $299,900-1.7%$150/sqft |
Source: | ||
Public tax history
| Year | Property taxes | Tax assessment |
|---|---|---|
| 2024 | $1,146 | $26,340 |
| 2023 | $1,146 +27.7% | $26,340 +26.3% |
| 2022 | $897 +17.4% | $20,860 +16.4% |
Find assessor info on the county website
Neighborhood: 35603
Nearby schools
GreatSchools rating
- 4/10Julian Harris Elementary SchoolGrades: PK-5Distance: 1.1 mi
- 6/10Cedar Ridge Middle SchoolGrades: 6-8Distance: 2.5 mi
- 7/10Austin High SchoolGrades: 10-12Distance: 2.1 mi
Schools provided by the listing agent
- Elementary: Julian Harris Elementary
- Middle: Austin Middle
- High: Austin
Source: ValleyMLS. This data may not be complete. We recommend contacting the local school district to confirm school assignments for this home.
Get pre-qualified for a loan
At Zillow Home Loans, we can pre-qualify you in as little as 5 minutes with no impact to your credit score.An equal housing lender. NMLS #10287.
Sell with ease on Zillow
Get a Zillow Showcase℠ listing at no additional cost and you could sell for —faster.
$292,900
2% more+$5,858
With Zillow Showcase(estimated)$298,758


