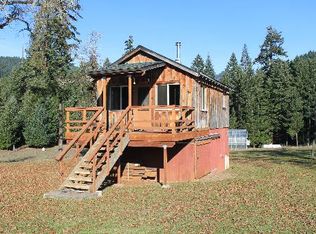Rare opportunity to own Illahee Ranch, rich with Native American History! Wildlife abounds on this breathtaking property near the famous North Umpqua River and completely surrounded by the Umpqua National Forest! Land your aircraft on your own private airstrip and enjoy luxurious log cabins, state of the art stables, amazing greenhouse, hanger, owners retreat, and dining hall! Call for your private tour today!
This property is off market, which means it's not currently listed for sale or rent on Zillow. This may be different from what's available on other websites or public sources.

