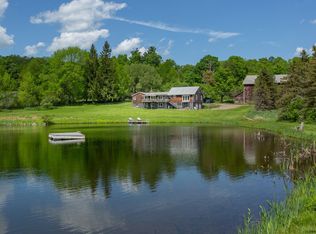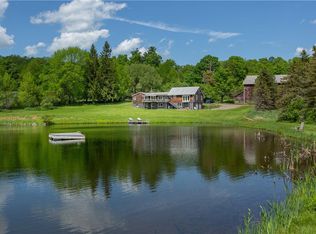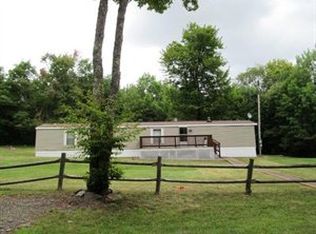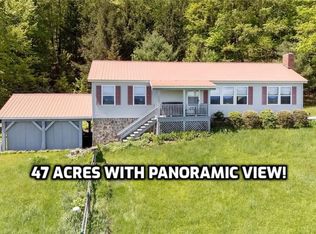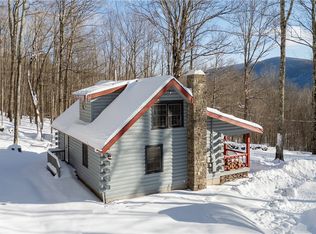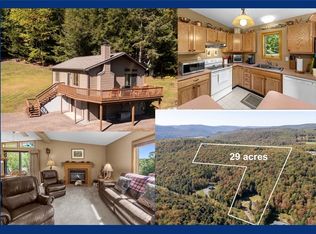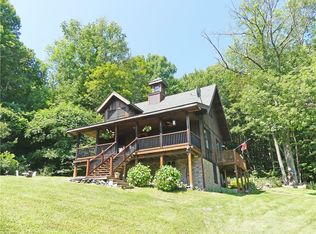Tucked away behind the mature evergreens of the tree-lined drive you'll find this 4 BR, 1 1/2 bath, spacious, rustic-contemporary country home with ample spaces for group gatherings or quiet "alone time". Large deck overlooks 61.94 acres of rolling open meadows, pastures, and a massive, crystal-clear, spring-fed, swimming pond. All this backs up to your private foot/ATV trail-crossed wooded hillside "nature preserve". Ideal for exploring and witnessing abundant signs of wildlife! 2 large separate outbuildings to house equipment, workshop, or used as studio space. Minutes to shopping, dining, fishing, golf, and more.
Active
$550,000
1111 Huska Rd, Delancey, NY 13752
4beds
1,144sqft
Single Family Residence
Built in 2000
61.94 Acres Lot
$-- Zestimate®
$481/sqft
$-- HOA
What's special
Spacious rustic-contemporary country home
- 213 days |
- 503 |
- 25 |
Zillow last checked: 8 hours ago
Listing updated: July 16, 2025 at 08:05am
Listing by:
Frank Lumia Real Estate Plus!, LLC 607-746-6029,
Frank Lumia 607-746-6029,
James Arrufat 607-746-6029,
Frank Lumia Real Estate Plus!, LLC
Source: NYSAMLSs,MLS#: R1622380 Originating MLS: Otsego-Delaware
Originating MLS: Otsego-Delaware
Tour with a local agent
Facts & features
Interior
Bedrooms & bathrooms
- Bedrooms: 4
- Bathrooms: 2
- Full bathrooms: 1
- 1/2 bathrooms: 1
- Main level bathrooms: 2
- Main level bedrooms: 3
Heating
- Electric, Baseboard
Appliances
- Included: Dishwasher, Electric Cooktop, Electric Water Heater, Refrigerator
- Laundry: Main Level
Features
- Ceiling Fan(s), Eat-in Kitchen, Bedroom on Main Level
- Flooring: Carpet, Ceramic Tile, Laminate, Varies
- Basement: Crawl Space
- Number of fireplaces: 3
Interior area
- Total structure area: 1,144
- Total interior livable area: 1,144 sqft
Property
Parking
- Total spaces: 1
- Parking features: Detached, Garage
- Garage spaces: 1
Features
- Levels: Two
- Stories: 2
- Patio & porch: Deck
- Exterior features: Dirt Driveway, Deck, Propane Tank - Leased
- Waterfront features: Pond
Lot
- Size: 61.94 Acres
- Dimensions: 2553 x 1875
- Features: Irregular Lot, Rural Lot
Details
- Additional structures: Barn(s), Outbuilding, Shed(s), Storage
- Parcel number: 1228892150000001044220
- Special conditions: Standard
Construction
Type & style
- Home type: SingleFamily
- Architectural style: Chalet/Alpine
- Property subtype: Single Family Residence
Materials
- Vinyl Siding
- Foundation: Poured
- Roof: Asphalt
Condition
- Resale
- Year built: 2000
Utilities & green energy
- Sewer: Septic Tank
- Water: Well
- Utilities for property: High Speed Internet Available
Community & HOA
Location
- Region: Delancey
Financial & listing details
- Price per square foot: $481/sqft
- Tax assessed value: $112,100
- Annual tax amount: $8,605
- Date on market: 7/16/2025
- Cumulative days on market: 445 days
- Listing terms: Cash,Conventional
Estimated market value
Not available
Estimated sales range
Not available
Not available
Price history
Price history
| Date | Event | Price |
|---|---|---|
| 7/16/2025 | Listed for sale | $550,000$481/sqft |
Source: | ||
| 7/10/2025 | Listing removed | $550,000$481/sqft |
Source: | ||
| 7/8/2025 | Price change | $550,000-3.2%$481/sqft |
Source: | ||
| 10/24/2024 | Price change | $568,000-9.6%$497/sqft |
Source: | ||
| 9/19/2024 | Price change | $628,000-3.4%$549/sqft |
Source: | ||
Public tax history
Public tax history
| Year | Property taxes | Tax assessment |
|---|---|---|
| 2024 | -- | $112,100 |
| 2023 | -- | $112,100 |
| 2022 | -- | $112,100 |
Find assessor info on the county website
BuyAbility℠ payment
Estimated monthly payment
Boost your down payment with 6% savings match
Earn up to a 6% match & get a competitive APY with a *. Zillow has partnered with to help get you home faster.
Learn more*Terms apply. Match provided by Foyer. Account offered by Pacific West Bank, Member FDIC.Climate risks
Neighborhood: 13752
Nearby schools
GreatSchools rating
- 7/10Delhi Elementary SchoolGrades: PK-5Distance: 3 mi
- 4/10Delaware Academy High SchoolGrades: 6-12Distance: 3 mi
Schools provided by the listing agent
- District: Delaware Academy
Source: NYSAMLSs. This data may not be complete. We recommend contacting the local school district to confirm school assignments for this home.
- Loading
- Loading
