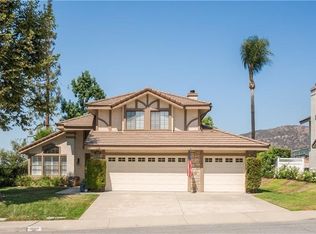Rare Claremont Village 1924 Spanish style Villa with 3 bedrooms and 3 baths. Main level features the first primary bedroom and bathroom, formal living room with fireplace, formal dining room, library/sitting room, kitchen, breakfast nook, and laundry room. Upstairs features the second primary suite with walk-in closet, Juliet balcony, drawing room, and full bathroom. Bedroom number three is a large room with access to the roof deck. Finally, bathroom number three is located on the second level and is a full bathroom with charming period design. Entertaining or just relaxing will be luxurious in the enclosed patio with Spanish tile, original fountain, and overhead lighting. 2 car tandem garage
House for rent
Accepts Zillow applications
$5,900/mo
1111 Harvard Ave, Claremont, CA 91711
3beds
2,238sqft
Price is base rent and doesn't include required fees.
Important information for renters during a state of emergency. Learn more.
Singlefamily
Available now
-- Pets
Central air
In unit laundry
2 Parking spaces parking
Central, fireplace
What's special
Juliet balconyCharming period designFormal dining roomBreakfast nookRoof deckOriginal fountainWalk-in closet
- 20 days
- on Zillow |
- -- |
- -- |
Travel times
Facts & features
Interior
Bedrooms & bathrooms
- Bedrooms: 3
- Bathrooms: 3
- Full bathrooms: 3
Rooms
- Room types: Dining Room, Family Room, Master Bath
Heating
- Central, Fireplace
Cooling
- Central Air
Appliances
- Included: Dishwasher, Disposal, Double Oven, Microwave, Refrigerator, Stove
- Laundry: In Unit, Inside, Laundry Room, Stackable
Features
- Beamed Ceilings, Built-in Features, Eating Area In Dining Room, Family Kitchen, Family Room, Formal Entry, Granite Counters, Kitchen, Laundry, Library, Living Room, Main Floor Master Bedroom, Master Bathroom, Master Bedroom, Recessed Lighting, Two Master Bedrooms, Walk In Closet
- Flooring: Tile, Wood
- Has fireplace: Yes
Interior area
- Total interior livable area: 2,238 sqft
Property
Parking
- Total spaces: 2
- Parking features: Driveway, Covered
- Details: Contact manager
Features
- Stories: 2
- Exterior features: Contact manager
Details
- Parcel number: 8309007006
Construction
Type & style
- Home type: SingleFamily
- Architectural style: Spanish
- Property subtype: SingleFamily
Condition
- Year built: 1924
Community & HOA
Location
- Region: Claremont
Financial & listing details
- Lease term: 12 Months
Price history
| Date | Event | Price |
|---|---|---|
| 5/3/2025 | Listed for rent | $5,900$3/sqft |
Source: CRMLS #CV25095325 | ||
| 3/9/2016 | Sold | $1,670,000-7.1%$746/sqft |
Source: Public Record | ||
| 2/17/2016 | Pending sale | $1,798,000-14.4%$803/sqft |
Source: RE/MAX MASTERS REALTY #CV15249171 | ||
| 7/22/2015 | Listed for sale | $2,100,000+236%$938/sqft |
Source: Owner | ||
| 6/25/1998 | Sold | $625,000$279/sqft |
Source: Public Record | ||
![[object Object]](https://photos.zillowstatic.com/fp/c9482d934f848487726db1917cacc207-p_i.jpg)
