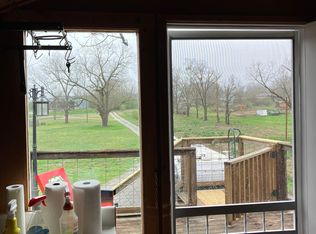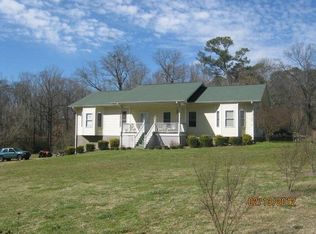Watch the video link! Located in Oconee Counties south end of the county where larger parcels of beautiful pasture and trees abound like this 23+ acres with road frontage, a beautiful 3 bedrooms, a bonus & 2 full bathrooms brick ranch home with fenced pasture, HUGE pole barn(1872sf) enclosed on 3.5 sides, workshop, a small pond & a creek. Drive down the meandering driveway with spectacular views of the pasture and country side. Once at the home, enter the front door of the home into the great room with a wood stove that will heat the entire home. It is a split floor plan with the Master Suite and kitchen on the right and the other bedrooms on the left side of the home. The eat-in kitchen has TONS of counter and cabinet space along with a walk-in pantry & allows for conversation while cooking. The dining room is off the kitchen toward the front of the home. The master suite is spacious with great private views to the back of the home and has French doors to the sun room. The master bath has a double vanity, & a garden tub/shower. On the left side of the home are the three additional bedrooms and one full bath with one bedroom having a private entrance and exit. The sun room off the great room will provide lots of quality time in the morning and evenings. The backyard is fenced for a pet or child. The back deck is large and allows for grilling with family and friends while enjoying the great outdoors! This property is 15 minutes to downtown Watkinsville & 20 Mins to UGA.
This property is off market, which means it's not currently listed for sale or rent on Zillow. This may be different from what's available on other websites or public sources.


