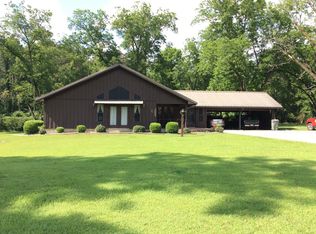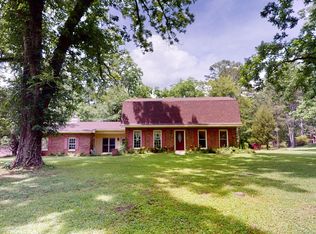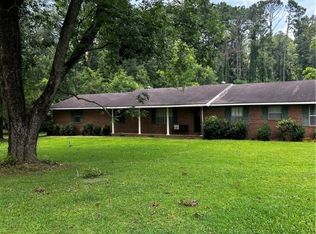House sits on 5 acres and includes a 10x20 storage building in back. There is a basement that has two rooms, one that is 12x20 and one is 15x30 with a large door so you can drive your car underneath and used as a workshop. The house is all electric, but natural gas runs along the road. Average bill for power, sewer, garbage, and water is less than $150 per month. Insulated well too. Cyprus Walls.
This property is off market, which means it's not currently listed for sale or rent on Zillow. This may be different from what's available on other websites or public sources.



