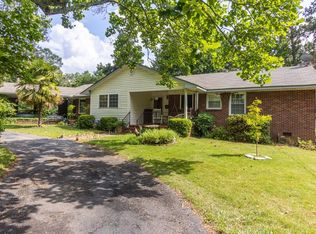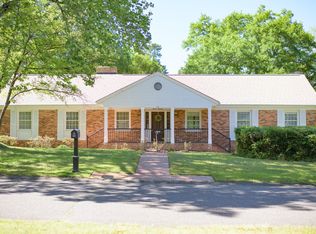Incredible home for the right buyer! Quirky-cool layout includes finished basement & 2 of 4 bedrooms w/ private outside entrances. Beautiful front exterior features brick & vinyl siding, circular drive, landscaping & covered carport. Roof under 3 yrs old! Porch entry opens into foyer which introduces hardwood floors that continue throughout main floor. At left, spacious kitchen boasts lots of attractive hardwood cabinets, tile floor, tile backsplash & all appliances included! Great room is huge w/ large, rustic fireplace. French doors open to spacious deck overlooking lovely yard dotted w/ established hardwoods. Half bath, family room & rustic office w/ wood walls & built-ins complete main floor plan. Owner BR & BR2 both include en suite full baths, one w/ dual closets & the other w/ large walk-in closet. BR 3 enters from screened porch. Finished basement includes living room w/ brick fireplace, BR 4 w/ private outside entrance, another full bath w/ laundry area, plus tons of storage.
This property is off market, which means it's not currently listed for sale or rent on Zillow. This may be different from what's available on other websites or public sources.


